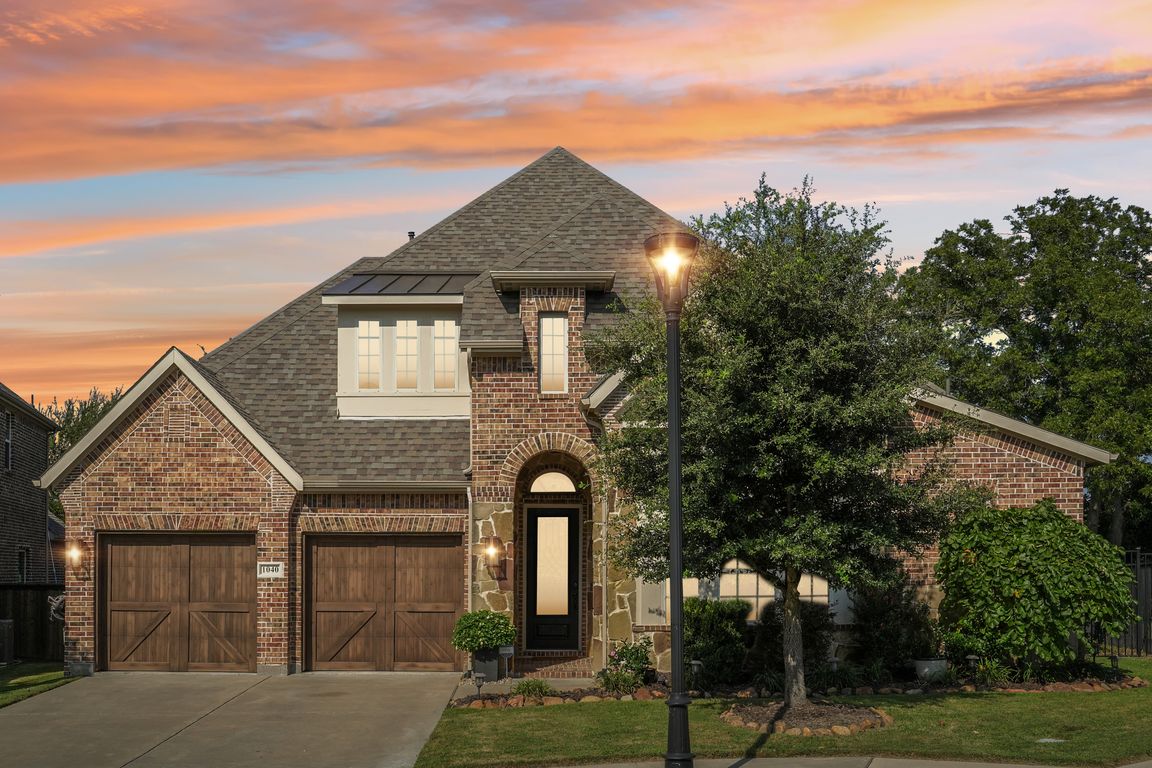
For salePrice cut: $20K (11/6)
$919,000
4beds
3,325sqft
1040 Mondamin Dr, Allen, TX 75013
4beds
3,325sqft
Single family residence
Built in 2016
8,581 sqft
3 Attached garage spaces
$276 price/sqft
$795 annually HOA fee
What's special
Custom built-in bookcaseRepaved patioViews of the backyardSoaring floor-to-ceiling fireplacePeaceful wooded viewsSitting areaMassive bathroom
Welcome to 1040 Mondamin Drive – A Rare Gem Backing to Serene Green Space in Allen! Tucked away in one of Allen's most convenient and desirable neighborhoods, this beautifully upgraded home offers privacy, space, and elegant design throughout. With no rear neighbors, you'll enjoy peaceful wooded views and direct access to green ...
- 66 days |
- 1,459 |
- 46 |
Source: NTREIS,MLS#: 21059156
Travel times
Living Room
Kitchen
Primary Bedroom
Zillow last checked: 8 hours ago
Listing updated: 18 hours ago
Listed by:
Jennifer Day 0593522 214-458-0064,
Berkshire HathawayHS PenFed TX 214-257-1111
Source: NTREIS,MLS#: 21059156
Facts & features
Interior
Bedrooms & bathrooms
- Bedrooms: 4
- Bathrooms: 4
- Full bathrooms: 3
- 1/2 bathrooms: 1
Primary bedroom
- Features: Ceiling Fan(s), Dual Sinks, Double Vanity, En Suite Bathroom, Linen Closet, Sitting Area in Primary, Separate Shower, Walk-In Closet(s)
- Level: First
- Dimensions: 17 x 17
Bedroom
- Features: Ceiling Fan(s), En Suite Bathroom, Walk-In Closet(s)
- Level: First
- Dimensions: 12 x 12
Bedroom
- Features: Walk-In Closet(s)
- Level: First
- Dimensions: 11 x 12
Bedroom
- Features: Walk-In Closet(s)
- Level: First
- Dimensions: 11 x 12
Dining room
- Level: First
- Dimensions: 14 x 18
Game room
- Level: Second
- Dimensions: 18 x 21
Kitchen
- Features: Breakfast Bar, Built-in Features, Eat-in Kitchen, Granite Counters, Kitchen Island, Pantry
- Level: First
- Dimensions: 12 x 19
Living room
- Features: Ceiling Fan(s), Fireplace
- Level: First
- Dimensions: 14 x 18
Office
- Level: First
- Dimensions: 11 x 14
Heating
- Central
Cooling
- Central Air, Ceiling Fan(s), Electric
Appliances
- Included: Built-In Gas Range, Dishwasher, Electric Oven, Disposal, Gas Water Heater, Microwave, Some Commercial Grade, Vented Exhaust Fan
- Laundry: Washer Hookup, Dryer Hookup, Laundry in Utility Room
Features
- Decorative/Designer Lighting Fixtures, Double Vanity, Eat-in Kitchen, Kitchen Island, Open Floorplan, Pantry, Cable TV, Vaulted Ceiling(s), Walk-In Closet(s), Wired for Sound
- Flooring: Carpet, Tile, Wood
- Windows: Window Coverings
- Has basement: No
- Number of fireplaces: 1
- Fireplace features: Decorative, Electric, Glass Doors, Gas Log, Living Room
Interior area
- Total interior livable area: 3,325 sqft
Video & virtual tour
Property
Parking
- Total spaces: 3
- Parking features: Garage Faces Front, Garage, Garage Door Opener, Storage, Tandem
- Attached garage spaces: 3
Features
- Levels: One and One Half
- Stories: 1.5
- Patio & porch: Front Porch, Patio, Screened, Covered
- Exterior features: Lighting, Private Yard, Rain Gutters
- Pool features: None
- Fencing: Back Yard,Wood,Wrought Iron
Lot
- Size: 8,581.32 Square Feet
- Features: Corner Lot, Backs to Greenbelt/Park, Irregular Lot, Landscaped, Level, Many Trees, Sprinkler System
- Residential vegetation: Wooded
Details
- Parcel number: R1077900R00701
Construction
Type & style
- Home type: SingleFamily
- Architectural style: Traditional,Detached
- Property subtype: Single Family Residence
Materials
- Foundation: Slab
- Roof: Composition
Condition
- Year built: 2016
Utilities & green energy
- Sewer: Public Sewer
- Water: Public
- Utilities for property: Sewer Available, Water Available, Cable Available
Green energy
- Energy efficient items: Appliances, Insulation, Rain/Freeze Sensors
Community & HOA
Community
- Features: Trails/Paths, Community Mailbox, Curbs, Sidewalks
- Security: Smoke Detector(s), Security Lights
- Subdivision: Montgomery Ridge Ph I
HOA
- Has HOA: Yes
- Services included: Association Management
- HOA fee: $795 annually
- HOA name: First Service Residential
- HOA phone: 214-451-5453
Location
- Region: Allen
Financial & listing details
- Price per square foot: $276/sqft
- Tax assessed value: $807,167
- Annual tax amount: $14,974
- Date on market: 9/14/2025
- Cumulative days on market: 68 days
- Listing terms: Cash,Conventional,FHA,Texas Vet,VA Loan
- Exclusions: Fridge, Washer Dryer, Hot Tub