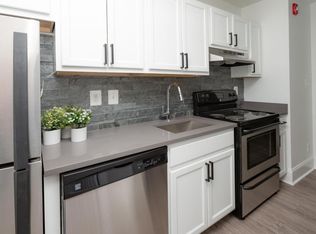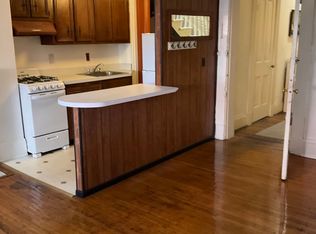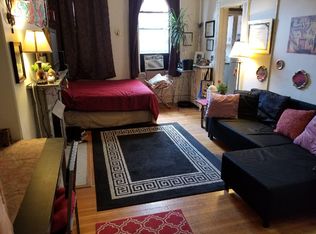Sold for $675,000 on 10/29/25
$675,000
1040 N Calvert St, Baltimore, MD 21202
5beds
3,888sqft
Townhouse
Built in 1879
2,196 Square Feet Lot
$679,900 Zestimate®
$174/sqft
$3,579 Estimated rent
Home value
$679,900
$605,000 - $761,000
$3,579/mo
Zestimate® history
Loading...
Owner options
Explore your selling options
What's special
Welcome to 1040 N Calvert Street, part of the historic Belvidere Terrace one of Mount Vernons most distinguished and storied rows. Built in the late 19th century as Baltimore was flourishing, Belvidere Terrace was designed to embody elegance, craftsmanship, and a sense of permanence. Each home along this block tells a story of the citys golden age, when Mount Vernon was the cultural and residential heart of Baltimores most prominent families. At 1040 N Calvert, you experience that legacy the moment you step inside. Soaring ceilings, intricate woodwork, and tall windows recall the grandeur of a bygone era, while thoughtful updates provide the comfort and flexibility of modern living. The double living room is as suited to hosting salons and gatherings as it is to curling up with a book, reflecting the tradition of entertaining and intellectual exchange that Mount Vernon is known for. The chefs kitchen carries that same spirit forward. With its expansive island, custom storage, and seamless flow to the dining area and rear garden, its a true gathering space one that invites both lively dinner parties and intimate nights at home. Imagine walking back from the local farmers market on a Sunday morning, preparing a meal with friends in your large dining room. The upper floors offer room to spread out. The primary suite provides a calm retreat, with space for a dressing area or reading nook. Additional bedrooms are large and versatile, perfect for home offices, guest suites, or creative studios. The top floor loft brims with possibilities a yoga retreat, a playroom, or an artists atelier under the light of the city. The outdoor garden and patio are rare finds in this neighborhood, offering a private sanctuary for morning coffee, summer dinners, or evenings under the stars all while being right in the middle of the city. Living here means being part of the legacy of Mount Vernon and Belvidere Terrace. Just steps away are the Peabody Institute, Walters Art Museum, and the citys first Washington Monument. Cultural life thrives at your doorstep, with theaters, galleries, and Baltimores finest dining within easy reach. And with Penn Station nearby, youre seamlessly connected to Washington, Philadelphia, and New York. 1040 N Calvert Street is more than a home its a piece of Baltimores living history, blending 19th-century grandeur with the lifestyle of today.
Zillow last checked: 8 hours ago
Listing updated: October 29, 2025 at 05:22am
Listed by:
Jessica Dailey 443-838-8204,
Compass
Bought with:
Zachary M Pencarski, 638166
Redfin Corp
Source: Bright MLS,MLS#: MDBA2180164
Facts & features
Interior
Bedrooms & bathrooms
- Bedrooms: 5
- Bathrooms: 4
- Full bathrooms: 4
- Main level bathrooms: 1
Bedroom 1
- Level: Upper
Bedroom 2
- Level: Upper
Bedroom 3
- Level: Upper
Den
- Level: Upper
Dining room
- Level: Main
Other
- Level: Main
Other
- Level: Upper
Other
- Level: Upper
Other
- Level: Upper
Other
- Level: Upper
Kitchen
- Level: Main
Kitchen
- Level: Upper
Living room
- Level: Main
Office
- Level: Upper
Heating
- Forced Air, Central, Natural Gas
Cooling
- Central Air, Ductless, Window Unit(s), Electric
Appliances
- Included: Dryer, Dishwasher, Disposal, Refrigerator, Cooktop, Washer, Gas Water Heater
- Laundry: In Basement, Upper Level
Features
- 2nd Kitchen, 9'+ Ceilings, Plaster Walls, Dry Wall
- Flooring: Wood, Carpet, Ceramic Tile
- Basement: Full,Walk-Out Access,Windows,Space For Rooms,Rear Entrance
- Has fireplace: No
Interior area
- Total structure area: 5,112
- Total interior livable area: 3,888 sqft
- Finished area above ground: 3,888
- Finished area below ground: 0
Property
Parking
- Parking features: Parking Space Conveys, Off Street
Accessibility
- Accessibility features: None
Features
- Levels: Five
- Stories: 5
- Pool features: None
Lot
- Size: 2,196 sqft
Details
- Additional structures: Above Grade, Below Grade
- Parcel number: 0311120507 021
- Zoning: OR-2
- Special conditions: Standard
Construction
Type & style
- Home type: Townhouse
- Architectural style: Victorian,Traditional
- Property subtype: Townhouse
Materials
- Brick
- Foundation: Brick/Mortar
Condition
- Excellent
- New construction: No
- Year built: 1879
Utilities & green energy
- Sewer: Public Sewer
- Water: Public
Community & neighborhood
Security
- Security features: Security System
Location
- Region: Baltimore
- Subdivision: Mount Vernon
- Municipality: Baltimore City
Other
Other facts
- Listing agreement: Exclusive Right To Sell
- Listing terms: Cash,Conventional,FHA,VA Loan
- Ownership: Fee Simple
Price history
| Date | Event | Price |
|---|---|---|
| 10/29/2025 | Sold | $675,000-3.6%$174/sqft |
Source: | ||
| 10/27/2025 | Pending sale | $699,900$180/sqft |
Source: | ||
| 10/3/2025 | Listing removed | $3,995$1/sqft |
Source: Bright MLS #MDBA2173504 | ||
| 10/3/2025 | Contingent | $699,900$180/sqft |
Source: | ||
| 8/25/2025 | Listed for sale | $699,900+41.4%$180/sqft |
Source: | ||
Public tax history
Tax history is unavailable.
Neighborhood: Mid-Town Belvedere
Nearby schools
GreatSchools rating
- 4/10The Historic Samuel Coleridge-Taylor Elementary SchoolGrades: PK-7Distance: 0.7 mi
- 4/10Baltimore Design SchoolGrades: 6-12Distance: 0.4 mi
- 9/10Baltimore School For The ArtsGrades: 9-12Distance: 0.4 mi
Schools provided by the listing agent
- District: Baltimore City Public Schools
Source: Bright MLS. This data may not be complete. We recommend contacting the local school district to confirm school assignments for this home.

Get pre-qualified for a loan
At Zillow Home Loans, we can pre-qualify you in as little as 5 minutes with no impact to your credit score.An equal housing lender. NMLS #10287.
Sell for more on Zillow
Get a free Zillow Showcase℠ listing and you could sell for .
$679,900
2% more+ $13,598
With Zillow Showcase(estimated)
$693,498

