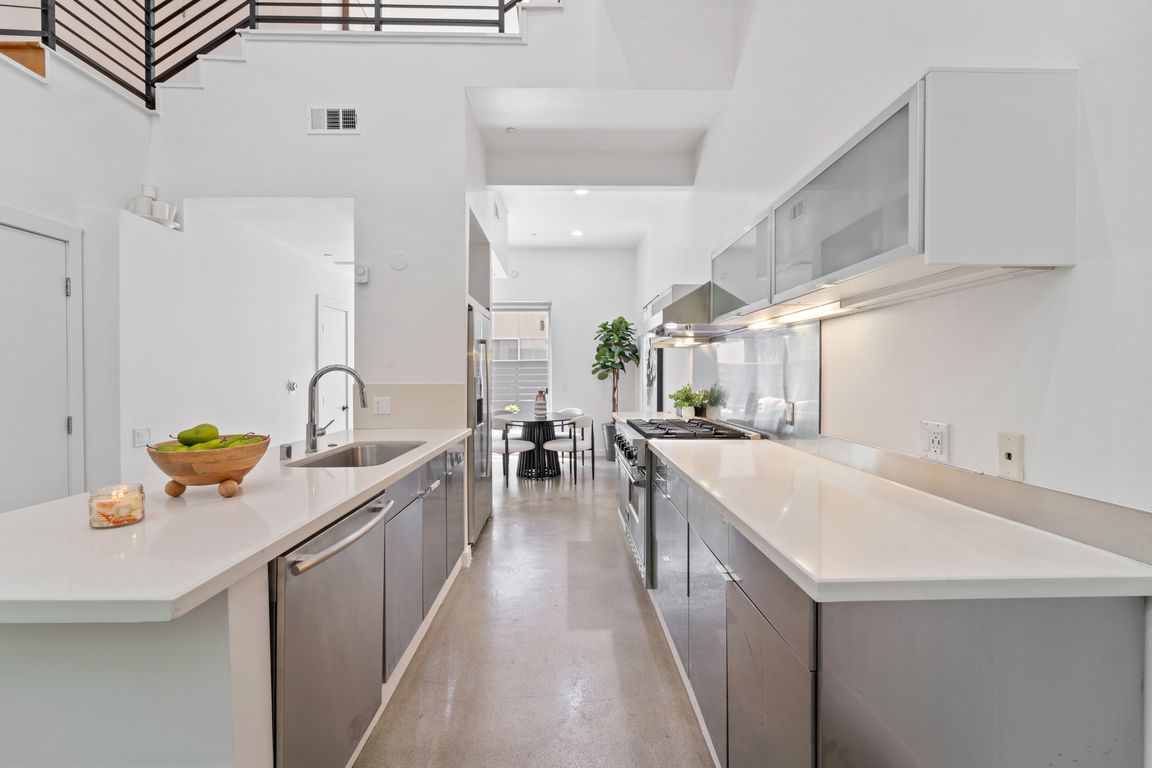
For salePrice cut: $100K (11/7)
$1,399,999
3beds
1,780sqft
1040 N Curson Ave APT 3, West Hollywood, CA 90046
3beds
1,780sqft
Townhouse
Built in 2017
6,556 sqft
2 Attached garage spaces
$787 price/sqft
$650 monthly HOA fee
What's special
Gourmet kitchenBalcony with viewsOpen-concept layoutFront patioNatural lightGenerous closet spaceWalls of glass
PRICED TO SELL,,,TURN KEY LUXURY TOWNHOUSE, PRIVATE SECURE UNDERGROUND GATED PARKING Experience the best of LA living in this sleek, contemporary 3-bedroom, 3-bathroom townhouse in the heart of West Hollywood. Designed for comfort and style, each spacious bedroom includes its own dedicated bathroom, oversize closets, high ceilings offering privacy and convenience. ...
- 110 days |
- 656 |
- 39 |
Source: CRMLS,MLS#: SR25187526 Originating MLS: California Regional MLS
Originating MLS: California Regional MLS
Travel times
Living Room
Kitchen
Primary Bedroom
Zillow last checked: 8 hours ago
Listing updated: November 08, 2025 at 03:21pm
Listing Provided by:
Samantha Mitchell DRE #02119288 818-519-7032,
Keller Williams Realty Calabasas
Source: CRMLS,MLS#: SR25187526 Originating MLS: California Regional MLS
Originating MLS: California Regional MLS
Facts & features
Interior
Bedrooms & bathrooms
- Bedrooms: 3
- Bathrooms: 3
- Full bathrooms: 3
- Main level bathrooms: 1
Rooms
- Room types: Bedroom
Bedroom
- Features: Multi-Level Bedroom
Bathroom
- Features: Remodeled
Kitchen
- Features: Kitchen Island, Remodeled, Self-closing Drawers, Updated Kitchen, Utility Sink
Heating
- Central
Cooling
- Central Air
Appliances
- Included: 6 Burner Stove, Gas Cooktop
- Laundry: Laundry Room
Features
- Built-in Features, Balcony, Breakfast Area, Cathedral Ceiling(s), High Ceilings, Open Floorplan, Quartz Counters, Stone Counters, Recessed Lighting
- Flooring: Wood
- Windows: Skylight(s)
- Has fireplace: No
- Fireplace features: None
- Common walls with other units/homes: No Common Walls
Interior area
- Total interior livable area: 1,780 sqft
Video & virtual tour
Property
Parking
- Total spaces: 2
- Parking features: Controlled Entrance, Direct Access, Garage, Gated, Private, Side By Side, Storage
- Attached garage spaces: 2
Features
- Levels: Three Or More
- Stories: 3
- Entry location: street
- Patio & porch: Rear Porch, Patio
- Pool features: None
- Spa features: None
- Fencing: Excellent Condition,Security
- Has view: Yes
- View description: City Lights
Lot
- Size: 6,556 Square Feet
Details
- Parcel number: 5530018042
- Zoning: WDR3C*
- Special conditions: Standard
Construction
Type & style
- Home type: Townhouse
- Architectural style: Modern
- Property subtype: Townhouse
Materials
- Vinyl Siding
- Roof: Flat
Condition
- Updated/Remodeled,Turnkey
- New construction: No
- Year built: 2017
Utilities & green energy
- Sewer: Public Sewer
- Water: Public
Community & HOA
Community
- Features: Street Lights, Suburban
- Security: Security System, Security Lights
HOA
- Has HOA: Yes
- Amenities included: Maintenance Grounds, Security
- HOA fee: $650 monthly
Location
- Region: West Hollywood
Financial & listing details
- Price per square foot: $787/sqft
- Tax assessed value: $1,190,217
- Annual tax amount: $14,934
- Date on market: 8/19/2025
- Cumulative days on market: 110 days
- Listing terms: Cash,Conventional,Contract
- Road surface type: Paved