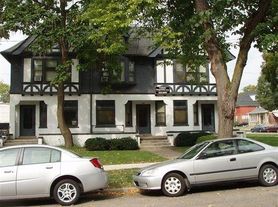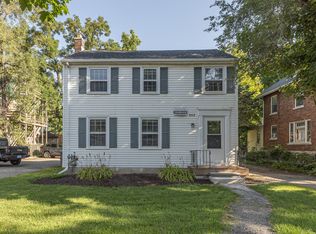House available duration: 01/01/2026 -- 05/15/2026, or latest till 08/15/2026. Looking for 4 students who are friends to take over current lease. 3 students has its own bedroom, 1 student living finished attic. Renters pay utilities including electric, gas, internet, water/ sewer, trash.
Upper Burns Park Two-story Single-Family House, 3 bedrooms 2 baths, 1552 square feet. Renovated top to bottom in 2018. Full size bed in each bedroom, sofa , dinning table set, TV in living room.
Main floor features hardwood floor living room, kitchen with granite countertops, custom tile backsplash, stainless steel appliances, eat-at center island, marble floor full bathroom, spacious mudroom off rear entrance with vinyl floors and a large closet, Fireplace is sealed, decorative only;
Upstairs 3 bedrooms with one full bathroom, double sinks granite countertops with marble/porcelain mix floors;
Attic is finished with carpet as bonus space.
Basement with washer and dryer, storage/utility room;
No garage (The garage & lawn belongs to the house to the left 1044 Olivia), shared driveway to the left of the house 1044 Olivia. Two parking spaces behind the house, street parking need permit from city;
NO Pets.
No smoking. Subject to credit approval. $50 application fee each adult. One month rent plus one and a half month rent as security deposit when signing the lease. Shorter term is negotiable with extra premium.
Qualifications:
650+ credit score,
3 times monthly income to rent,
Clear background check,
No bankruptcy,
No evictions.
House for rent
Accepts Zillow applications
$3,800/mo
1040 Olivia Ave, Ann Arbor, MI 48104
3beds
1,552sqft
Price may not include required fees and charges.
Single family residence
Available Thu Jan 1 2026
No pets
Central air
In unit laundry
Off street parking
What's special
Double sinks granite countertopsKitchen with granite countertopsLarge closetSpacious mudroomCustom tile backsplashStainless steel appliancesVinyl floors
- 55 days |
- -- |
- -- |
Ann Arbor requires housing providers to include this pamphlet about its Fair Chance Access to Housing Ordinance with any rental listing.
Travel times
Facts & features
Interior
Bedrooms & bathrooms
- Bedrooms: 3
- Bathrooms: 2
- Full bathrooms: 2
Cooling
- Central Air
Appliances
- Included: Dishwasher, Dryer, Washer
- Laundry: In Unit
Features
- Flooring: Hardwood
Interior area
- Total interior livable area: 1,552 sqft
Property
Parking
- Parking features: Off Street
- Details: Contact manager
Details
- Parcel number: 090933226024
Construction
Type & style
- Home type: SingleFamily
- Property subtype: Single Family Residence
Community & HOA
Location
- Region: Ann Arbor
Financial & listing details
- Lease term: Sublet/Temporary
Price history
| Date | Event | Price |
|---|---|---|
| 10/26/2025 | Price change | $3,800-13.6%$2/sqft |
Source: Zillow Rentals | ||
| 10/12/2025 | Price change | $4,400-20%$3/sqft |
Source: Zillow Rentals | ||
| 9/24/2025 | Listed for rent | $5,500+23.6%$4/sqft |
Source: Zillow Rentals | ||
| 5/22/2023 | Listing removed | -- |
Source: Zillow Rentals | ||
| 5/20/2023 | Listed for rent | $4,450+147.2%$3/sqft |
Source: Zillow Rentals | ||

