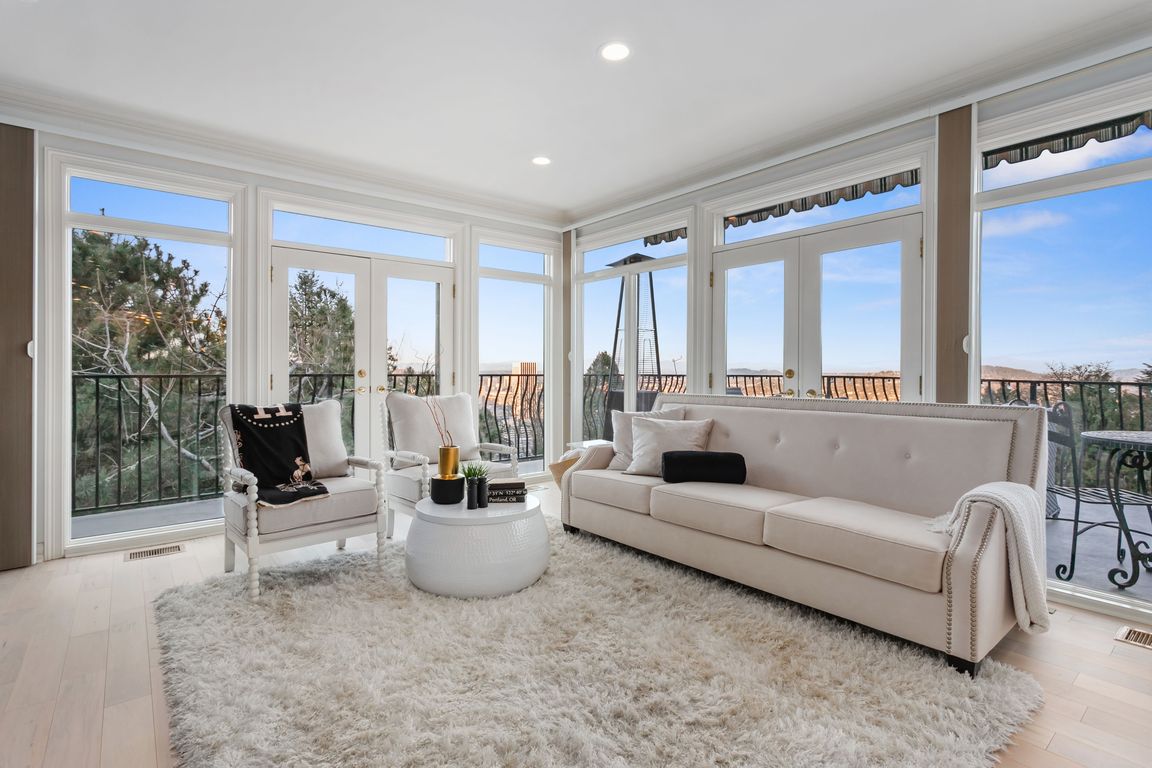
Active
$1,599,000
3beds
4,941sqft
1040 SW Myrtle Dr, Portland, OR 97201
3beds
4,941sqft
Residential, single family residence
Built in 1965
10,018 sqft
2 Attached garage spaces
$324 price/sqft
What's special
Gas fireplaceStylish half bathBreathtaking unobstructed viewsCovered decksExpansive wraparound deckExtensive storage spaceWalk-in shower
Amazing price for Portland Heights! Breathtaking unobstructed views & unparalleled gated privacy await. Experience luxury living at its finest in this beautiful Portland Heights home. Perched high above the city, this exceptional residence boasts panoramic views of the city, river, and mountains—creating an awe-inspiring backdrop to your everyday life. Step into ...
- 261 days |
- 1,001 |
- 32 |
Source: RMLS (OR),MLS#: 386763377
Travel times
Kitchen
Living Room
Primary Bedroom
Zillow last checked: 8 hours ago
Listing updated: November 22, 2025 at 04:38pm
Listed by:
Linda Heinrichs 503-495-5227,
Keller Williams Realty Portland Premiere
Source: RMLS (OR),MLS#: 386763377
Facts & features
Interior
Bedrooms & bathrooms
- Bedrooms: 3
- Bathrooms: 4
- Full bathrooms: 3
- Partial bathrooms: 1
- Main level bathrooms: 2
Rooms
- Room types: Utility Room, Bedroom 2, Bedroom 3, Dining Room, Family Room, Kitchen, Living Room, Primary Bedroom
Primary bedroom
- Features: Builtin Features, Deck, Fireplace, French Doors, Double Closet, Suite, Walkin Closet, Washer Dryer
- Level: Main
- Area: 448
- Dimensions: 28 x 16
Bedroom 2
- Features: Deck, Fireplace, French Doors, Suite, Wallto Wall Carpet
- Level: Lower
- Area: 375
- Dimensions: 15 x 25
Bedroom 3
- Features: French Doors, Double Closet, Wallto Wall Carpet
- Level: Lower
- Area: 187
- Dimensions: 11 x 17
Dining room
- Features: Deck, Hardwood Floors, Kitchen Dining Room Combo, Living Room Dining Room Combo
- Level: Main
- Area: 336
- Dimensions: 16 x 21
Family room
- Features: Deck, Fireplace, Wallto Wall Carpet
- Level: Lower
- Area: 408
- Dimensions: 17 x 24
Kitchen
- Features: Builtin Refrigerator, Deck, Eating Area, Gas Appliances, Hardwood Floors, Kitchen Dining Room Combo, Quartz
- Level: Main
- Area: 192
- Width: 12
Living room
- Features: Builtin Features, Deck, Fireplace, Hardwood Floors, Living Room Dining Room Combo
- Level: Main
- Area: 493
- Dimensions: 17 x 29
Heating
- Forced Air, Fireplace(s)
Cooling
- Central Air
Appliances
- Included: Built-In Refrigerator, Cooktop, Dishwasher, Disposal, Double Oven, Down Draft, Gas Appliances, Plumbed For Ice Maker, Stainless Steel Appliance(s), Washer/Dryer, Gas Water Heater
- Laundry: Laundry Room
Features
- Elevator, Granite, High Ceilings, Quartz, Soaking Tub, Sink, Suite, Double Closet, Kitchen Dining Room Combo, Living Room Dining Room Combo, Eat-in Kitchen, Built-in Features, Walk-In Closet(s), Tile
- Flooring: Hardwood, Tile, Wall to Wall Carpet
- Doors: French Doors
- Windows: Double Pane Windows, Wood Frames
- Basement: Daylight,Finished
- Number of fireplaces: 3
- Fireplace features: Gas
Interior area
- Total structure area: 4,941
- Total interior livable area: 4,941 sqft
Video & virtual tour
Property
Parking
- Total spaces: 2
- Parking features: Driveway, Off Street, Garage Door Opener, Attached
- Attached garage spaces: 2
- Has uncovered spaces: Yes
Accessibility
- Accessibility features: Accessible Elevator Installed, Accessible Entrance, Garage On Main, Ground Level, Main Floor Bedroom Bath, Minimal Steps, Parking, Walkin Shower, Accessibility
Features
- Stories: 2
- Patio & porch: Covered Deck, Deck
- Exterior features: Dog Run
- Has view: Yes
- View description: City, Mountain(s), River
- Has water view: Yes
- Water view: River
Lot
- Size: 10,018.8 Square Feet
- Features: Gated, Private, Secluded, Sloped, SqFt 10000 to 14999
Details
- Parcel number: R263141
Construction
Type & style
- Home type: SingleFamily
- Architectural style: Contemporary,Traditional
- Property subtype: Residential, Single Family Residence
Materials
- Stucco
- Foundation: Pillar/Post/Pier
- Roof: Flat
Condition
- Updated/Remodeled
- New construction: No
- Year built: 1965
Utilities & green energy
- Gas: Gas
- Sewer: Public Sewer
- Water: Public
- Utilities for property: Cable Connected
Community & HOA
Community
- Security: Security Gate, Security System Owned, Security Lights
- Subdivision: Portland Heights
HOA
- Has HOA: No
Location
- Region: Portland
Financial & listing details
- Price per square foot: $324/sqft
- Tax assessed value: $1,820,020
- Annual tax amount: $30,154
- Date on market: 3/7/2025
- Listing terms: Cash,Conventional
- Road surface type: Paved