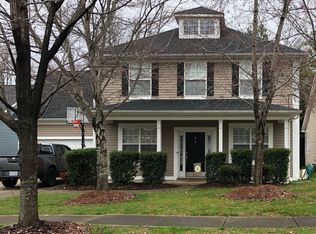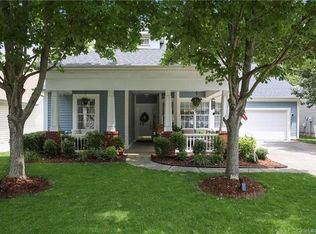Closed
$542,000
1040 Stonedown Ln, Matthews, NC 28104
3beds
2,362sqft
Single Family Residence
Built in 2003
0.18 Acres Lot
$543,100 Zestimate®
$229/sqft
$2,452 Estimated rent
Home value
$543,100
$516,000 - $570,000
$2,452/mo
Zestimate® history
Loading...
Owner options
Explore your selling options
What's special
Welcome to Callonwood, a vibrant community in Matthews.This beautifully maintained home features a covered front porch, easy to maintain vinyl siding & private fenced back yard w patio. Inside, an open floor plan showcases soaring tray ceilings & a seamless flow from the foyer to the spacious great room, kitchen, breakfast area & sunroom.The kitchen is a standout with granite countertops, high bar, subway tile backsplash, as well as ample cabinet & counter space--ideal for everyday living & entertaining.The split-bedroom layout provides privacy for the spacious primary suite & ensuite complete w double-sink vanity, soaking tub, separate shower, & large walk-in closet. Two additional bedrooms & a formal dining room round out the main level.Finished room over the garage is perfect for home office, gym, playroom & adds additional living space.The backyard borders HOA common area so there are no neighbors in the rear. Also included in the community are a playground, ball field & dog park.
Zillow last checked: 8 hours ago
Listing updated: August 01, 2025 at 11:23am
Listing Provided by:
Tracy Brener tracy.brener@compass.com,
COMPASS
Bought with:
Andi Zage
Brandon Lawn Real Estate LLC
Source: Canopy MLS as distributed by MLS GRID,MLS#: 4271671
Facts & features
Interior
Bedrooms & bathrooms
- Bedrooms: 3
- Bathrooms: 2
- Full bathrooms: 2
- Main level bedrooms: 3
Primary bedroom
- Features: Ceiling Fan(s)
- Level: Main
Bedroom s
- Features: Ceiling Fan(s), Split BR Plan
- Level: Main
Bedroom s
- Features: Ceiling Fan(s), Split BR Plan
- Level: Main
Bathroom full
- Level: Main
Dining room
- Level: Main
Great room
- Features: Ceiling Fan(s), Open Floorplan, Tray Ceiling(s)
- Level: Main
Kitchen
- Features: Breakfast Bar, Walk-In Pantry
- Level: Main
Loft
- Features: Ceiling Fan(s)
- Level: Upper
Sunroom
- Level: Main
Heating
- Central, Forced Air
Cooling
- Central Air
Appliances
- Included: Dishwasher, Disposal, Double Oven, Electric Range, Plumbed For Ice Maker, Refrigerator with Ice Maker, Washer/Dryer
- Laundry: In Kitchen, Laundry Room, Main Level
Features
- Breakfast Bar, Open Floorplan, Walk-In Closet(s), Walk-In Pantry
- Flooring: Carpet, Tile, Wood
- Windows: Insulated Windows
- Has basement: No
- Attic: Pull Down Stairs
- Fireplace features: Gas Log
Interior area
- Total structure area: 2,362
- Total interior livable area: 2,362 sqft
- Finished area above ground: 2,362
- Finished area below ground: 0
Property
Parking
- Total spaces: 2
- Parking features: Driveway, Attached Garage, Garage Faces Front, Garage on Main Level
- Attached garage spaces: 2
- Has uncovered spaces: Yes
Features
- Levels: 1 Story/F.R.O.G.
- Patio & porch: Covered, Front Porch, Patio
- Exterior features: In-Ground Irrigation
- Pool features: Community
- Fencing: Back Yard
Lot
- Size: 0.18 Acres
- Dimensions: 60 x 130 x 60 x 130
Details
- Parcel number: 07144427
- Zoning: AT1
- Special conditions: Standard
Construction
Type & style
- Home type: SingleFamily
- Architectural style: Traditional
- Property subtype: Single Family Residence
Materials
- Vinyl
- Foundation: Slab
- Roof: Shingle
Condition
- New construction: No
- Year built: 2003
Utilities & green energy
- Sewer: County Sewer
- Water: County Water
- Utilities for property: Electricity Connected
Community & neighborhood
Community
- Community features: Clubhouse, Dog Park, Playground, Sidewalks, Street Lights
Location
- Region: Matthews
- Subdivision: Callonwood
HOA & financial
HOA
- Has HOA: Yes
- HOA fee: $398 semi-annually
- Association name: First Service Residential
- Association phone: 704-527-2314
Other
Other facts
- Listing terms: Cash,Conventional,FHA,VA Loan
- Road surface type: Concrete, Paved
Price history
| Date | Event | Price |
|---|---|---|
| 7/31/2025 | Sold | $542,000$229/sqft |
Source: | ||
| 6/19/2025 | Listed for sale | $542,000+0.9%$229/sqft |
Source: | ||
| 6/30/2023 | Sold | $537,000+2.3%$227/sqft |
Source: | ||
| 6/2/2023 | Listed for sale | $525,000$222/sqft |
Source: | ||
Public tax history
| Year | Property taxes | Tax assessment |
|---|---|---|
| 2025 | $3,603 +23.3% | $528,200 +58.7% |
| 2024 | $2,922 +4.2% | $332,900 |
| 2023 | $2,803 +0.8% | $332,900 |
Find assessor info on the county website
Neighborhood: 28104
Nearby schools
GreatSchools rating
- 6/10Indian Trail Elementary SchoolGrades: PK-5Distance: 2 mi
- 3/10Sun Valley Middle SchoolGrades: 6-8Distance: 4.4 mi
- 5/10Sun Valley High SchoolGrades: 9-12Distance: 4.4 mi
Schools provided by the listing agent
- Elementary: Indian Trail
- Middle: Sun Valley
- High: Sun Valley
Source: Canopy MLS as distributed by MLS GRID. This data may not be complete. We recommend contacting the local school district to confirm school assignments for this home.
Get a cash offer in 3 minutes
Find out how much your home could sell for in as little as 3 minutes with a no-obligation cash offer.
Estimated market value
$543,100
Get a cash offer in 3 minutes
Find out how much your home could sell for in as little as 3 minutes with a no-obligation cash offer.
Estimated market value
$543,100

