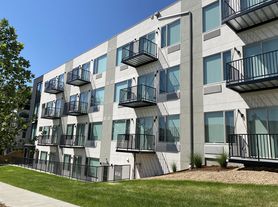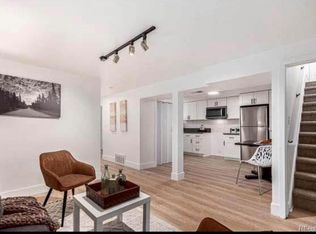Modern and upgraded 2 bedroom, 2 bathroom duplex in Villa Park just south of Sloans lake. Upgrades include quartz countertops, stainless steel appliances, tiled showers, AC with Nest smart home technology, in-unit washer and dryer, and two fenced outdoor areas. Private off-street parking for 4 vehicles.
Awesome location close to Lakewood Gulch trail, a short walk to the Perry light rail stop for quick city access AND just a few blocks from Sloan's Lake, Restaurants, Breweries, Coffee Shops and much more!
Available for a 12-month lease. $2300/mo. Applicants are required to complete a rental application and authorize a $55 credit and background check. Security deposit is 1 months rent. Pet requirements are an additional $500 deposit and $35 per month with a limit of one pet. Tenant sets up and pays for electricity, gas, cable & internet. Owner pays for trash and water.
Townhouse for rent
$2,300/mo
1040 Stuart St, Denver, CO 80204
2beds
924sqft
Price may not include required fees and charges.
Townhouse
Available now
What's special
In-unit washer and dryerStainless steel appliancesQuartz countertopsTwo fenced outdoor areasTiled showers
- 62 days |
- -- |
- -- |
Travel times
Looking to buy when your lease ends?
Consider a first-time homebuyer savings account designed to grow your down payment with up to a 6% match & a competitive APY.
Facts & features
Interior
Bedrooms & bathrooms
- Bedrooms: 2
- Bathrooms: 2
- Full bathrooms: 1
- 3/4 bathrooms: 1
Interior area
- Total interior livable area: 924 sqft
Property
Parking
- Details: Contact manager
Features
- Exterior features: Garbage included in rent, Water included in rent
Construction
Type & style
- Home type: Townhouse
- Property subtype: Townhouse
Condition
- Year built: 1964
Utilities & green energy
- Utilities for property: Garbage, Water
Community & HOA
Location
- Region: Denver
Financial & listing details
- Lease term: Contact For Details
Price history
| Date | Event | Price |
|---|---|---|
| 9/22/2025 | Listed for rent | $2,300-8%$2/sqft |
Source: | ||
| 7/2/2024 | Listing removed | -- |
Source: Zillow Rentals | ||
| 6/20/2024 | Listed for rent | $2,500+25%$3/sqft |
Source: Zillow Rentals | ||
| 8/27/2022 | Listing removed | -- |
Source: Zillow Rental Manager | ||
| 6/1/2022 | Listed for rent | $2,000$2/sqft |
Source: Zillow Rental Manager | ||

