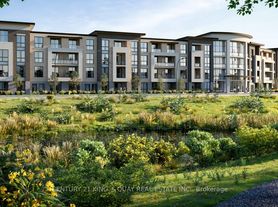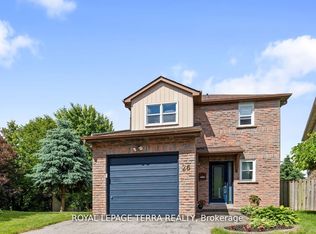Seeking fabulous Tenant for A Premium Rental Opportunity! Gorgeous New-build Brick & Stone Contemporary Home. The Covered Porch welcomes you into this Period Revival Tudor Model boasting 3229 Sq Ft of High-Quality Modern & Expansive space on 2 Floors. 5BR 4.5 Bath. Immaculate, 1yrs new, suitable for many lifestyles with the added bonus of a Main Floor Guest Suite for family or friends! An Abundance of natural light throughout this airy home with large rooms & many large windows. Designer features throughout. Gas FP to keep you cosy in family room. Glamorous Kitchen w/ Marble, Granite, Lots of Cabinetry. Mn Fl Powder & Laundry Rms. Huge Primary Suite!! Ensuite Baths. State-of-the-Art with a Smart Home package w/ EV Ready hookup in Garage. (List of extensive Upgrades & Floor Plans Available.) Professionals or Families will appreciate the layout. In-laws or Guests will appreciate the Bonus Suite. The rent is for the entire home MN FL, In-law Unit & 2nd Floor plus Full Basement (refinishing in process with 2BR 2 Bath Kitchen Living Room. Should be completed by 1/15/2026) It also includes use of the Inside-Entry Garage & use of Yard for relaxing or entertaining. New SS Appls., Window Blinds incl. for Tenant use. Live well, close to all the amenities in the North Oshawa (Kedron) growing community: Shopping, Dining, Parks, Trails. Convenient to all and on bus routes to nearby Schools. Hwy Close for commuters. A Must-See Property. Available Dec. 1
House for rent
C$4,800/mo
1040 Suddard Ave, Oshawa, ON L1H 0K6
5beds
Price may not include required fees and charges.
Singlefamily
Available now
Central air
In unit laundry
2 Parking spaces parking
Natural gas, forced air, fireplace
What's special
Covered porchPeriod revival tudor modelMain floor guest suiteHuge primary suiteEnsuite bathsInside-entry garage
- 16 hours |
- -- |
- -- |
Travel times
Looking to buy when your lease ends?
Consider a first-time homebuyer savings account designed to grow your down payment with up to a 6% match & a competitive APY.
Facts & features
Interior
Bedrooms & bathrooms
- Bedrooms: 5
- Bathrooms: 5
- Full bathrooms: 5
Heating
- Natural Gas, Forced Air, Fireplace
Cooling
- Central Air
Appliances
- Included: Dryer, Washer
- Laundry: In Unit, Laundry Room
Features
- Storage
- Has basement: Yes
- Has fireplace: Yes
Property
Parking
- Total spaces: 2
- Details: Contact manager
Features
- Stories: 2
- Exterior features: Contact manager
Construction
Type & style
- Home type: SingleFamily
- Property subtype: SingleFamily
Materials
- Roof: Asphalt
Community & HOA
Location
- Region: Oshawa
Financial & listing details
- Lease term: Contact For Details
Price history
Price history is unavailable.

