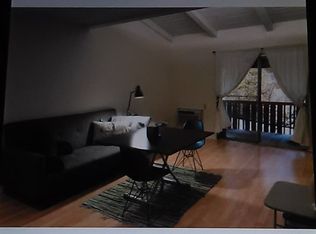With the market as hot as it is right now, this turnkey condo in the coveted and guard-gated community of MacArthur Village, right next to South Coast Plaza, will be gone before you know it. This upgraded, newly painted condo includes tile floors throughout and a updated kitchen with granite counters, ensuring you can move right in. Also enjoy a remodeled bathroom with granite counters and custom tile shower, which are more upgraded features for you to enjoy, and insulating double-pane windows. Other design elements that enhance elegance and convey the sense of more open space include vaulted ceilings, chic glass display kitchen cabinetry, and a light and bright open floorplan that stretches to a private balcony and extra storage in the carport. MacArthur Village offers resort-style living in the heart of OC, and is a great opportunity for a first-time homeowner or investor. It's a guard-gated community that features three pools, five spas, four lit tennis courts, a gym, basketball court. Additionally, it's right in the middle of trendy South Coast Metro, where you'll find world-famous shopping, dining and entertainment, including at South Coast Plaza, the Segerstrom Center for the Arts, and the South Coast Repertory. The community's easy access to the 405, 55, 73, and 5 freeways and hundreds of employment centers is an added bonus. Indeed, when you live in South Coast Metro, all of OC's attractions, including Disneyland and world-famous beaches, are only a short drive away.
This property is off market, which means it's not currently listed for sale or rent on Zillow. This may be different from what's available on other websites or public sources.
