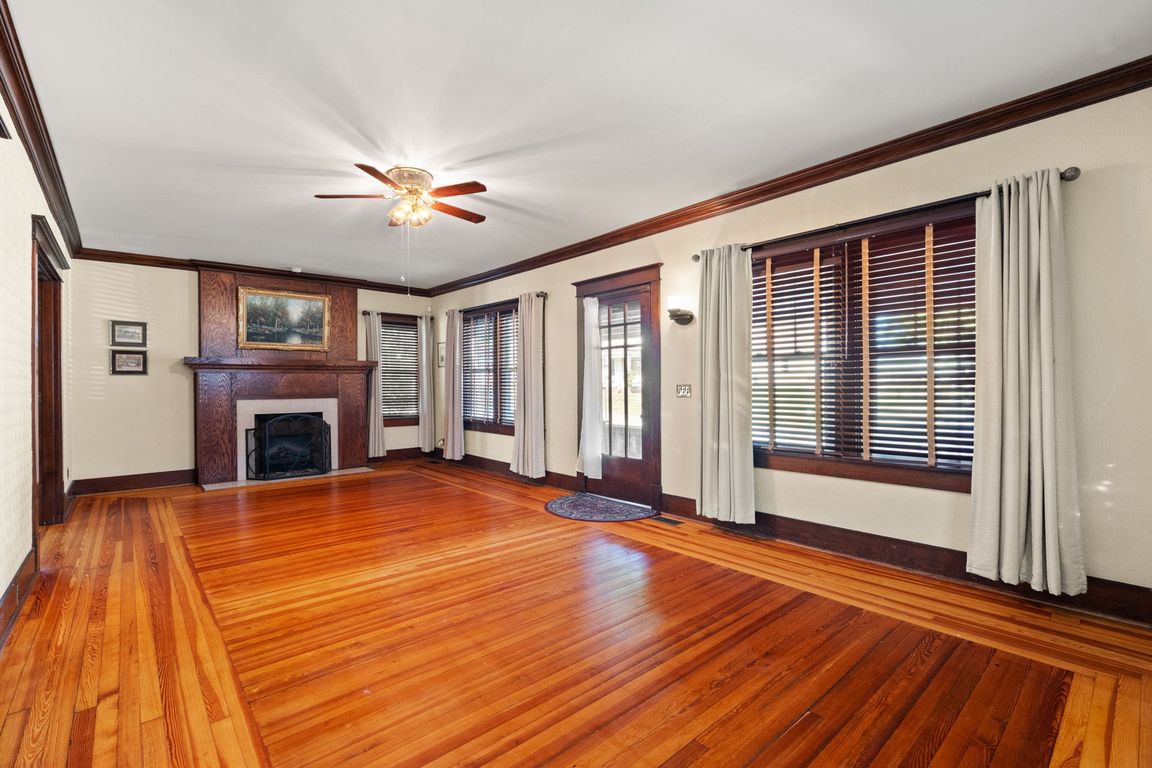
For salePrice cut: $14.9K (9/30)
$385,000
5beds
3,439sqft
1040 Water Street, Charlestown, IN 47111
5beds
3,439sqft
Single family residence
Built in 1900
0.38 Acres
2 Garage spaces
$112 price/sqft
What's special
Stunning fireplaceDouble deckSpacious patioWall of windowsFormal dining roomGorgeous front porchSpacious granite countertops
This stunning 1.5 story home, located in the historic section of Charlestown, was originally built in 1900 & has been lovingly cared-for & restored. This beauty sits on a large lot w/mature trees, beautiful landscaping & plenty of room to enjoy outdoor entertaining on the double deck & spacious patio. Original ...
- 60 days |
- 1,086 |
- 60 |
Source: SIRA,MLS#: 2025011213 Originating MLS: Southern Indiana REALTORS Association
Originating MLS: Southern Indiana REALTORS Association
Travel times
Living Room
Kitchen
Dining Room
Zillow last checked: 8 hours ago
Listing updated: October 31, 2025 at 12:34pm
Listed by:
Jeremy L Ward,
Ward Realty Services,
Tamyra Persinger,
Ward Realty Services
Source: SIRA,MLS#: 2025011213 Originating MLS: Southern Indiana REALTORS Association
Originating MLS: Southern Indiana REALTORS Association
Facts & features
Interior
Bedrooms & bathrooms
- Bedrooms: 5
- Bathrooms: 3
- Full bathrooms: 3
Rooms
- Room types: Family Room
Bedroom
- Description: Flooring: Wood
- Level: First
- Dimensions: 11.2 x 13.3
Bedroom
- Description: Flooring: Carpet
- Level: First
- Dimensions: 10.7 x 13.3
Bedroom
- Description: Flooring: Carpet
- Level: Second
- Dimensions: 12.8 x 10.9
Bedroom
- Description: Flooring: Carpet
- Level: Second
- Dimensions: 12 x 11.2
Bedroom
- Description: Flooring: Carpet
- Level: Second
- Dimensions: 12 x 11.2
Dining room
- Description: Built-in Bench
- Level: First
- Dimensions: 14.5 x 15.2
Dining room
- Level: First
- Dimensions: 8.7 x 6.9
Family room
- Description: Flooring: Carpet
- Level: Lower
- Dimensions: 30 x 9.7
Other
- Description: Flooring: Tile
- Level: First
- Dimensions: 4.9 x 8.6
Other
- Description: Flooring: Tile
- Level: Second
- Dimensions: 4.9 x 7.2
Other
- Description: Double Vanity; Shower,Flooring: Tile
- Level: Lower
- Dimensions: 8.9 x 13.9
Kitchen
- Description: Granite; Stainless Appls, Dbl Oven; Patio Drs,Flooring: Vinyl
- Level: First
- Dimensions: 16 x 10.2
Living room
- Description: Fireplace, Crown Molding,Flooring: Wood
- Level: First
- Dimensions: 13.7 x 27.4
Other
- Description: Flex Rm; Study; Exercise Rm, Etc.,Flooring: Luxury Vinyl Plank
- Level: Lower
- Dimensions: 11.9 x 16.1
Other
- Description: Multi-Purpose
- Level: Lower
- Dimensions: 17.1 x 12.4
Other
- Description: Laundry Room
- Level: Lower
- Dimensions: 13.5 x 9.4
Heating
- Forced Air
Cooling
- Central Air
Appliances
- Included: Dryer, Dishwasher, Disposal, Microwave, Oven, Range, Refrigerator, Washer
- Laundry: In Basement, Laundry Room
Features
- Ceiling Fan(s), Separate/Formal Dining Room, Eat-in Kitchen, Main Level Primary, Storage, Natural Woodwork, Walk-In Closet(s), Window Treatments
- Windows: Blinds
- Basement: Partially Finished
- Number of fireplaces: 1
- Fireplace features: Electric
Interior area
- Total structure area: 2,190
- Total interior livable area: 3,439 sqft
- Finished area above ground: 2,190
- Finished area below ground: 0
Video & virtual tour
Property
Parking
- Total spaces: 2
- Parking features: Detached, Garage, Garage Faces Rear, Garage Door Opener
- Garage spaces: 2
- Has uncovered spaces: Yes
Features
- Levels: One and One Half
- Stories: 1.5
- Patio & porch: Covered, Deck, Patio, Porch
- Exterior features: Deck, Fence, Landscaping, Paved Driveway, Porch, Patio
- Fencing: Yard Fenced
Lot
- Size: 0.38 Acres
- Dimensions: 82 x 200
- Features: Garden
Details
- Additional structures: Garage(s), Shed(s), Gazebo
- Parcel number: 101811701013000004
- Zoning: Residential
- Zoning description: Residential
Construction
Type & style
- Home type: SingleFamily
- Architectural style: One and One Half Story
- Property subtype: Single Family Residence
Materials
- Wood Siding, Frame
- Foundation: Poured
Condition
- Resale
- New construction: No
- Year built: 1900
Utilities & green energy
- Sewer: Public Sewer
- Water: Connected, Public
Community & HOA
HOA
- Has HOA: No
Location
- Region: Charlestown
Financial & listing details
- Price per square foot: $112/sqft
- Tax assessed value: $310,300
- Annual tax amount: $2,447
- Date on market: 9/19/2025
- Cumulative days on market: 98 days
- Listing terms: Conventional,FHA,USDA Loan,VA Loan
- Road surface type: Paved