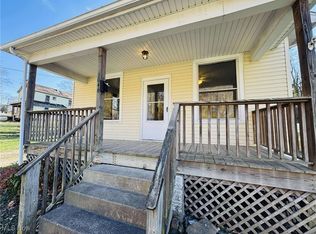Sold for $161,500 on 08/29/25
$161,500
1040 Wheeling Ave, Zanesville, OH 43701
3beds
1,456sqft
Single Family Residence
Built in 1901
5,532.12 Square Feet Lot
$167,400 Zestimate®
$111/sqft
$1,209 Estimated rent
Home value
$167,400
$126,000 - $224,000
$1,209/mo
Zestimate® history
Loading...
Owner options
Explore your selling options
What's special
Charming 3-Bedroom Home with Timeless Character and Modern Updates
Step into a beautifully maintained 3-bedroom, 2-bath home that blends original charm with thoughtful upgrades. Rich oak woodwork adds warmth and character throughout, while modern updates ensure comfort and peace of mind.
Enjoy a fully applianced kitchen, fresh paint inside and out, and a brand new roof. Stay cool in the summer with central air conditioning, and appreciate the efficiency of newer mechanicals—including updated wiring, plumbing, and HVAC systems. The basement offers great storage or workspace potential, and the freshly landscaped yard adds inviting curb appeal.
This move-in-ready home is a rare find—perfect for anyone seeking classic style with smart, modern upgrades.
Zillow last checked: 8 hours ago
Listing updated: August 29, 2025 at 02:27pm
Listing Provided by:
Rhonda R Lampton 614-505-7438 jfoster@revealty.com,
RE/MAX Revealty
Bought with:
Non-Member Non-Member, 9999
Non-Member
Source: MLS Now,MLS#: 5141456 Originating MLS: Other/Unspecificed
Originating MLS: Other/Unspecificed
Facts & features
Interior
Bedrooms & bathrooms
- Bedrooms: 3
- Bathrooms: 2
- Full bathrooms: 2
Heating
- Forced Air, Gas
Cooling
- Central Air
Appliances
- Included: Microwave, Range, Refrigerator
- Laundry: In Basement
Features
- Ceiling Fan(s), Entrance Foyer, Eat-in Kitchen, High Ceilings, Natural Woodwork
- Basement: Full,Walk-Up Access,Walk-Out Access
- Number of fireplaces: 1
- Fireplace features: Decorative
Interior area
- Total structure area: 1,456
- Total interior livable area: 1,456 sqft
- Finished area above ground: 1,456
Property
Parking
- Total spaces: 2
- Parking features: Carport
- Carport spaces: 2
Features
- Levels: Two
- Stories: 2
- Patio & porch: Covered, Deck
Lot
- Size: 5,532 sqft
- Features: City Lot
Details
- Additional structures: Carport(s)
- Parcel number: 81580109000
Construction
Type & style
- Home type: SingleFamily
- Architectural style: Conventional
- Property subtype: Single Family Residence
Materials
- Aluminum Siding
- Foundation: Block
- Roof: Asbestos Shingle
Condition
- Year built: 1901
Utilities & green energy
- Sewer: Public Sewer
- Water: Public
Community & neighborhood
Location
- Region: Zanesville
- Subdivision: Mcintires East Add
Other
Other facts
- Listing terms: Cash,Conventional,FHA,VA Loan
Price history
| Date | Event | Price |
|---|---|---|
| 8/29/2025 | Sold | $161,500+1%$111/sqft |
Source: | ||
| 8/29/2025 | Pending sale | $159,900$110/sqft |
Source: | ||
| 8/4/2025 | Contingent | $159,900$110/sqft |
Source: | ||
| 7/21/2025 | Listed for sale | $159,900$110/sqft |
Source: | ||
Public tax history
| Year | Property taxes | Tax assessment |
|---|---|---|
| 2023 | $483 -2.9% | $12,080 -4.1% |
| 2022 | $497 +0.9% | $12,600 -0.1% |
| 2021 | $493 -2.5% | $12,610 |
Find assessor info on the county website
Neighborhood: 43701
Nearby schools
GreatSchools rating
- 6/10National Road Elementary SchoolGrades: PK-6Distance: 3.4 mi
- 4/10Zanesville Middle SchoolGrades: 7-8Distance: 1.7 mi
- 3/10Zanesville High SchoolGrades: 9-12Distance: 1.8 mi
Schools provided by the listing agent
- District: Zanesville CSD - 6006
Source: MLS Now. This data may not be complete. We recommend contacting the local school district to confirm school assignments for this home.

Get pre-qualified for a loan
At Zillow Home Loans, we can pre-qualify you in as little as 5 minutes with no impact to your credit score.An equal housing lender. NMLS #10287.
