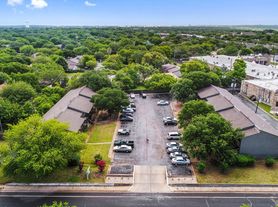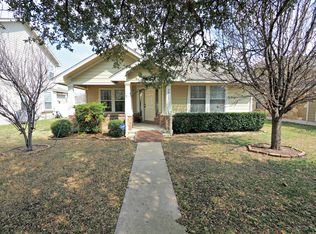Owner will provide a fridge upon move in. Discover comfort and convenience in this charming 3-bedroom, 2-bathroom single-family recently renovated home located in the desirable Anderson Mill area of Northwest Austin. Nestled on a peaceful street, this well-maintained property offers a practical floor plan with spacious living areas perfect for relaxing or entertaining. The home features a bright living room with large windows, a functional kitchen with ample cabinetry, and a designated dining space. All three bedrooms offer generous closet space, while both bathrooms are clean and well-kept, including a private en suite in the primary bedroom. Outside, enjoy a private fenced yard ideal for outdoor activities, along with a patio for weekend gatherings. Additional perks include driveway parking and quick access to top-rated schools, parks, shopping, and major roadways like 183 and 620. Whether you're a small family or a group of roommates, this home offers the space and location to suit your needs. For Vacant Properties: If the property is vacant, the move-in date is set at 14 days from the date of approval. ** Applicant or agents MUST VIEW the property prior to applying **Information provided is deemed reliable but is not guaranteed and should be independently verified **Applicant or agents MUST VIEW the property prior to applying, no smokers allowed **Information provided is deemed reliable but is not guaranteed and should be independently verified ** Vouchers not accepted
House for rent
$1,700/mo
10400 Burmaster Ln #A, Austin, TX 78750
3beds
933sqft
Price may not include required fees and charges.
Singlefamily
Available now
Cats, dogs OK
Central air, ceiling fan
Multiple locations laundry
2 Parking spaces parking
Natural gas, central, fireplace
What's special
Well-maintained propertyPrivate fenced yardPeaceful streetDesignated dining spaceLarge windowsPrivate en suitePractical floor plan
- 80 days
- on Zillow |
- -- |
- -- |
Travel times
Facts & features
Interior
Bedrooms & bathrooms
- Bedrooms: 3
- Bathrooms: 2
- Full bathrooms: 2
Heating
- Natural Gas, Central, Fireplace
Cooling
- Central Air, Ceiling Fan
Appliances
- Included: Dishwasher, Disposal, Range, Refrigerator
- Laundry: Multiple Locations
Features
- Ceiling Fan(s), High Ceilings, Open Floorplan, Primary Bedroom on Main
- Flooring: Tile
- Has fireplace: Yes
Interior area
- Total interior livable area: 933 sqft
Property
Parking
- Total spaces: 2
- Parking features: Off Street
- Details: Contact manager
Features
- Stories: 1
- Exterior features: Contact manager
Construction
Type & style
- Home type: SingleFamily
- Property subtype: SingleFamily
Materials
- Roof: Shake Shingle
Condition
- Year built: 1978
Community & HOA
Location
- Region: Austin
Financial & listing details
- Lease term: 12 Months
Price history
| Date | Event | Price |
|---|---|---|
| 7/17/2025 | Listed for rent | $1,700+4.3%$2/sqft |
Source: Unlock MLS #3008145 | ||
| 7/2/2025 | Listing removed | $299,000$320/sqft |
Source: | ||
| 5/14/2025 | Listed for sale | $299,000$320/sqft |
Source: | ||
| 3/14/2025 | Listing removed | $1,630$2/sqft |
Source: Unlock MLS #3393594 | ||
| 12/20/2024 | Price change | $1,630+5.2%$2/sqft |
Source: Unlock MLS #3393594 | ||

