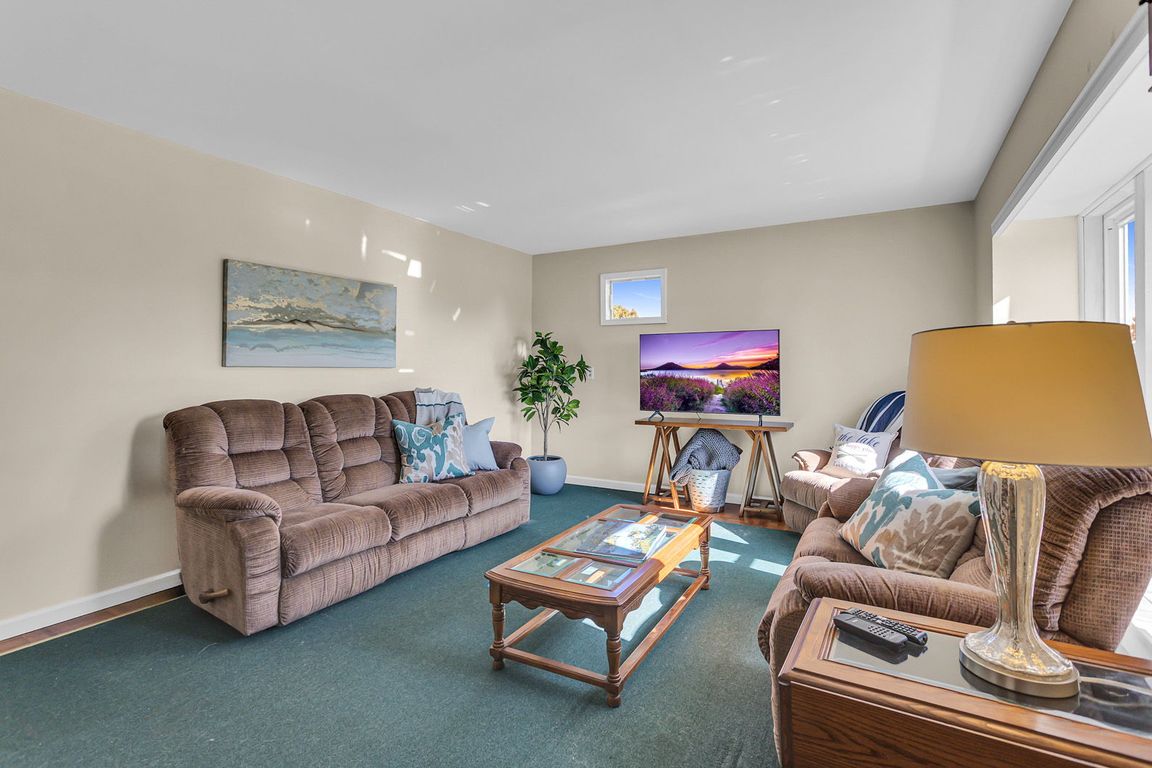
ActivePrice cut: $500 (11/7)
$229,400
2beds
1,041sqft
10400 Ferris Ct, Cement City, MI 49233
2beds
1,041sqft
Single family residence
Built in 1981
0.28 Acres
2 Garage spaces
$220 price/sqft
$200 annually HOA fee
What's special
Newer electricOne-level livingAccess to the waterBack deckWood-burning heaterSpacious second bedroomPeaceful primary bedroom
WOW—what a gem! This cozy Lake Somerset access retreat packs a BIG punch with all the updates already done for you: newer electric (with generator), plumbing, appliances, roof (2021), and HVAC (hello central air!). That means you can spend less time on projects and more time enjoying lake life. Inside, you'll ...
- 56 days |
- 420 |
- 12 |
Source: MichRIC,MLS#: 25050654
Travel times
Living Room
Kitchen
Dining Room
Outdoor 1
Zillow last checked: 8 hours ago
Listing updated: November 22, 2025 at 11:34pm
Listed by:
JENIFER SCANLON 734-664-6789,
The Brokerage House 517-788-8733,
Kristen King 517-240-3836,
The Brokerage House
Source: MichRIC,MLS#: 25050654
Facts & features
Interior
Bedrooms & bathrooms
- Bedrooms: 2
- Bathrooms: 2
- Full bathrooms: 1
- 1/2 bathrooms: 1
- Main level bedrooms: 2
Primary bedroom
- Level: Main
- Area: 174.46
- Dimensions: 14.30 x 12.20
Bedroom 2
- Level: Main
- Area: 115.9
- Dimensions: 9.50 x 12.20
Bathroom 1
- Level: Main
- Area: 36.58
- Dimensions: 4.11 x 8.90
Bathroom 2
- Level: Main
- Area: 15.04
- Dimensions: 3.20 x 4.70
Dining room
- Level: Main
- Area: 88.35
- Dimensions: 9.50 x 9.30
Kitchen
- Level: Main
- Area: 83.7
- Dimensions: 9.00 x 9.30
Laundry
- Description: Laundry/Office
- Level: Main
- Area: 87.22
- Dimensions: 9.80 x 8.90
Living room
- Level: Main
- Area: 291.6
- Dimensions: 20.11 x 14.50
Utility room
- Description: Closet
- Level: Main
- Area: 22.42
- Dimensions: 5.90 x 3.80
Heating
- Forced Air
Cooling
- Central Air
Appliances
- Included: Dishwasher, Dryer, Microwave, Oven, Range, Refrigerator, Washer
- Laundry: Laundry Room, Main Level
Features
- Ceiling Fan(s)
- Basement: Slab
- Has fireplace: No
Interior area
- Total structure area: 1,041
- Total interior livable area: 1,041 sqft
Video & virtual tour
Property
Parking
- Total spaces: 2
- Parking features: Garage Faces Front, Detached
- Garage spaces: 2
Features
- Stories: 1
- Waterfront features: Lake
Lot
- Size: 0.28 Acres
- Dimensions: 72.35 x 152.82
- Features: Corner Lot, Level
Details
- Additional structures: Shed(s)
- Parcel number: 04195001102
Construction
Type & style
- Home type: SingleFamily
- Architectural style: Ranch
- Property subtype: Single Family Residence
Materials
- Vinyl Siding
Condition
- New construction: No
- Year built: 1981
Utilities & green energy
- Sewer: Septic Tank
- Water: Well
- Utilities for property: Natural Gas Available, Natural Gas Connected
Community & HOA
HOA
- Has HOA: Yes
- Services included: Other
- HOA fee: $200 annually
- HOA phone: 517-252-5069
Location
- Region: Cement City
Financial & listing details
- Price per square foot: $220/sqft
- Tax assessed value: $60,390
- Annual tax amount: $1,570
- Date on market: 10/2/2025
- Listing terms: Cash,Conventional
- Road surface type: Paved