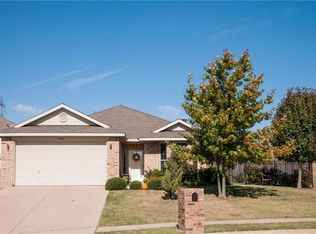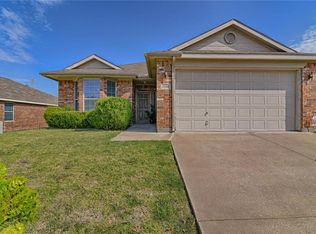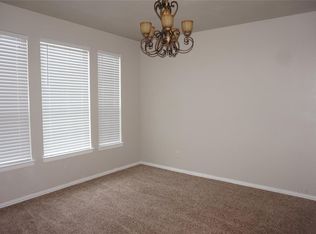Sold on 12/03/25
Price Unknown
10400 January Cir, Fort Worth, TX 76126
3beds
1,487sqft
Single Family Residence
Built in 2006
7,013.16 Square Feet Lot
$272,500 Zestimate®
$--/sqft
$1,970 Estimated rent
Home value
$272,500
$256,000 - $292,000
$1,970/mo
Zestimate® history
Loading...
Owner options
Explore your selling options
What's special
Welcome to 10400 January Circle, a charming single-family 3-2-2 home nestled in the Hills of Whitestone subdivision. This residence offers a comfortable living space of 1,487 square feet, thoughtfully designed open concept with 3 bedrooms and 2 bathrooms. Situated on a 7,001-square-foot lot, the property provides ample outdoor space - spacious covered patio for relaxation and entertainment. The home's modern construction ensures contemporary amenities and design elements, making it a perfect blend of comfort and style. Recently added built-ins perfect for additional storage. Located in a serene neighborhood, this home offers both tranquility and convenience, with easy access to local amenities, schools, and parks. Whether you're a first-time homebuyer or looking to settle into a cozy community, this property presents an excellent opportunity to experience the best of Benbrook living. Fridge, Washer, Dryer are negotiable. Priced right and move-in ready! Owner is willing to offer buyer's $5,000 in concessions.
Zillow last checked: 8 hours ago
Listing updated: December 04, 2025 at 09:26am
Listed by:
Leah Dunn 0467505 817-752-4803,
Leah Dunn Real Estate Group 817-752-4803
Bought with:
Heather Phelps
Mission To Close
Source: NTREIS,MLS#: 21037457
Facts & features
Interior
Bedrooms & bathrooms
- Bedrooms: 3
- Bathrooms: 2
- Full bathrooms: 2
Primary bedroom
- Features: En Suite Bathroom, Separate Shower
- Level: First
- Dimensions: 0 x 0
Bedroom
- Level: First
- Dimensions: 0 x 0
Bedroom
- Level: First
- Dimensions: 0 x 0
Primary bathroom
- Level: First
- Dimensions: 0 x 0
Dining room
- Level: First
- Dimensions: 0 x 0
Other
- Level: First
- Dimensions: 0 x 0
Kitchen
- Level: First
- Dimensions: 0 x 0
Living room
- Level: First
- Dimensions: 0 x 0
Utility room
- Level: First
- Dimensions: 0 x 0
Heating
- Central, Electric
Cooling
- Central Air, Ceiling Fan(s), Electric
Appliances
- Included: Dishwasher, Electric Range, Disposal, Microwave, Refrigerator
Features
- High Speed Internet, Open Floorplan, Other, Cable TV
- Flooring: Carpet, Wood
- Has basement: No
- Number of fireplaces: 1
- Fireplace features: Wood Burning
Interior area
- Total interior livable area: 1,487 sqft
Property
Parking
- Total spaces: 2
- Parking features: Garage Faces Front
- Attached garage spaces: 2
Features
- Levels: One
- Stories: 1
- Pool features: None
- Fencing: Wood,Wrought Iron
Lot
- Size: 7,013 sqft
- Features: Interior Lot, Landscaped, Subdivision, Few Trees
Details
- Parcel number: 40740412
Construction
Type & style
- Home type: SingleFamily
- Architectural style: Traditional,Detached
- Property subtype: Single Family Residence
Materials
- Brick
- Foundation: Slab
- Roof: Shingle
Condition
- Year built: 2006
Utilities & green energy
- Sewer: Public Sewer
- Water: Public
- Utilities for property: Sewer Available, Water Available, Cable Available
Community & neighborhood
Security
- Security features: Smoke Detector(s)
Location
- Region: Fort Worth
- Subdivision: Hills Of Whitestone
HOA & financial
HOA
- Has HOA: Yes
- HOA fee: $182 annually
- Services included: Association Management, Maintenance Grounds
- Association name: THE HILLS OF WHITESTONE HOMEOWNERS ASSOC
- Association phone: 972-612-2302
Other
Other facts
- Listing terms: Cash,Conventional,FHA,VA Loan
Price history
| Date | Event | Price |
|---|---|---|
| 12/3/2025 | Sold | -- |
Source: NTREIS #21037457 | ||
| 11/11/2025 | Pending sale | $269,000$181/sqft |
Source: NTREIS #21037457 | ||
| 11/3/2025 | Contingent | $269,000$181/sqft |
Source: NTREIS #21037457 | ||
| 10/17/2025 | Price change | $269,000-6.9%$181/sqft |
Source: NTREIS #21037457 | ||
| 10/8/2025 | Price change | $289,000-3.3%$194/sqft |
Source: NTREIS #21037457 | ||
Public tax history
| Year | Property taxes | Tax assessment |
|---|---|---|
| 2024 | $4,479 +8.4% | $288,056 +3% |
| 2023 | $4,132 -18% | $279,739 +16.6% |
| 2022 | $5,042 +3% | $239,817 +16% |
Find assessor info on the county website
Neighborhood: Whitestone Ranch
Nearby schools
GreatSchools rating
- 9/10Westpark Elementary SchoolGrades: PK-5Distance: 0.2 mi
- 4/10Benbrook Middle/High SchoolGrades: 6-12Distance: 0.5 mi
Schools provided by the listing agent
- Elementary: Westpark
- Middle: Benbrook
- High: Westn Hill
- District: Fort Worth ISD
Source: NTREIS. This data may not be complete. We recommend contacting the local school district to confirm school assignments for this home.
Get a cash offer in 3 minutes
Find out how much your home could sell for in as little as 3 minutes with a no-obligation cash offer.
Estimated market value
$272,500
Get a cash offer in 3 minutes
Find out how much your home could sell for in as little as 3 minutes with a no-obligation cash offer.
Estimated market value
$272,500


