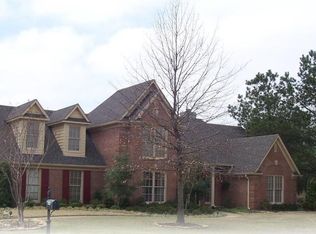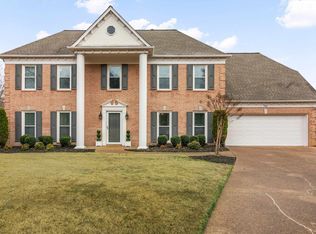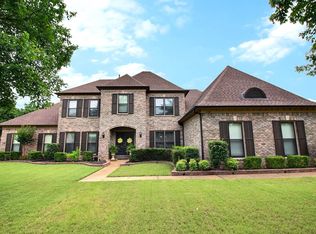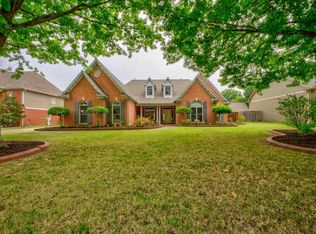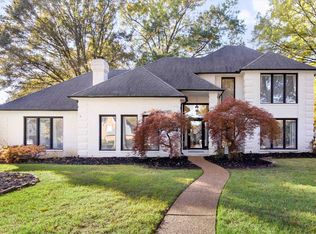One of the best priced homes in all of Halle Plantation, offering a perfect blend of elegance and comfort. Situated on a tranquil cove lot backing up to water, enjoy serene views from your private back patio. The spacious interior boasts a large hearth room with a wet bar and fireplace, a formal dining and separate living room. The kitchen features a huge island, ideal for entertaining. There is the perfect space for a home office downstairs. Upstairs, find a massive bonus room accessible via rear stairs. The large primary suite includes a luxury bath, complemented by three additional bedrooms, one with a private bath and two sharing a Jack and Jill. Additional highlights include smooth ceilings downstairs and a 3-car side-load garage. Enjoy neighborhood amenities like a pool, tennis courts, and clubhouse.
For sale
Price cut: $25K (11/15)
$525,000
10400 Page Manor Cv, Collierville, TN 38017
4beds
3,705sqft
Est.:
Single Family Residence
Built in 1994
0.51 Acres Lot
$521,700 Zestimate®
$142/sqft
$83/mo HOA
What's special
Huge islandTranquil cove lotBacking up to waterPrivate back patioLuxury bathMassive bonus roomSmooth ceilings
- 192 days |
- 986 |
- 55 |
Zillow last checked: 8 hours ago
Listing updated: December 09, 2025 at 04:35am
Listed by:
Amanda M Lott,
BHHS McLemore & Co., Realty 901-457-8515,
Carol Lott,
BHHS McLemore & Co., Realty
Source: MAAR,MLS#: 10197929
Tour with a local agent
Facts & features
Interior
Bedrooms & bathrooms
- Bedrooms: 4
- Bathrooms: 4
- Full bathrooms: 3
- 1/2 bathrooms: 1
Rooms
- Room types: Play Room, Office/Sewing Room, Entry Hall, Attic
Primary bedroom
- Features: Walk-In Closet(s), Vaulted/Coffered Ceiling, Smooth Ceiling, Carpet
- Level: Second
- Area: 247
- Dimensions: 13 x 19
Bedroom 2
- Features: Private Full Bath, Smooth Ceiling, Carpet
- Level: Second
- Area: 156
- Dimensions: 12 x 13
Bedroom 3
- Features: Shared Bath, Smooth Ceiling, Carpet
- Level: Second
- Area: 180
- Dimensions: 12 x 15
Bedroom 4
- Features: Shared Bath, Carpet
- Level: Second
- Area: 144
- Dimensions: 12 x 12
Primary bathroom
- Features: Double Vanity, Whirlpool Tub, Separate Shower, Smooth Ceiling, Tile Floor, Full Bath
Dining room
- Features: Separate Dining Room
- Area: 169
- Dimensions: 13 x 13
Kitchen
- Features: Updated/Renovated Kitchen, Eat-in Kitchen, Breakfast Bar, Pantry, Kitchen Island, Washer/Dryer Connections
- Area: 208
- Dimensions: 13 x 16
Living room
- Features: Separate Living Room, Separate Den
- Area: 182
- Dimensions: 13 x 14
Office
- Features: Shared Bath, Smooth Ceiling, Hardwood Floor
- Level: First
- Area: 120
- Dimensions: 10 x 12
Bonus room
- Area: 345
- Dimensions: 15 x 23
Den
- Area: 315
- Dimensions: 15 x 21
Heating
- Central, Dual System
Cooling
- Central Air, Ceiling Fan(s), Dual
Appliances
- Included: Gas Water Heater, 2+ Water Heaters, Double Oven, Cooktop, Disposal, Dishwasher
- Laundry: Laundry Room
Features
- All Bedrooms Up, Primary Up, Vaulted/Coffered Primary, Luxury Primary Bath, Double Vanity Bath, Separate Tub & Shower, Half Bath Down, Smooth Ceiling, Sprayed Ceiling, High Ceilings, Vaulted/Coff/Tray Ceiling, Two Story Foyer, Wet Bar, Walk-In Closet(s), Rear Stairs to Playroom, Living Room, Dining Room, Den/Great Room, Kitchen, 1/2 Bath, Laundry Room, Office, Primary Bedroom, 2nd Bedroom, 3rd Bedroom, 4th or More Bedrooms, 2 or More Baths, Play Room/Rec Room, Square Feet Source: AutoFill (MAARdata) or Public Records (Cnty Assessor Site)
- Flooring: Carpet, Part Hardwood, Tile
- Windows: Double Pane Windows, Window Treatments
- Attic: Pull Down Stairs,Walk-In
- Number of fireplaces: 1
- Fireplace features: In Den/Great Room, Gas Starter, Glass Doors
Interior area
- Total interior livable area: 3,705 sqft
Video & virtual tour
Property
Parking
- Total spaces: 3
- Parking features: More than 3 Coverd Spaces, Garage Door Opener, Garage Faces Side
- Has garage: Yes
- Covered spaces: 3
Features
- Stories: 2
- Patio & porch: Patio
- Pool features: Community, Neighborhood
- Has spa: Yes
- Spa features: Whirlpool(s), Bath
- Fencing: Wood,Wood Fence
- Has view: Yes
- View description: Water
- Has water view: Yes
- Water view: Water
- Waterfront features: Waterfront, Cove
Lot
- Size: 0.51 Acres
- Dimensions: 110 x 182
- Features: Some Trees, Level, Corner Lot, Landscaped
Details
- Parcel number: C0232P C00010
Construction
Type & style
- Home type: SingleFamily
- Architectural style: Traditional
- Property subtype: Single Family Residence
Materials
- Brick Veneer
- Foundation: Slab
- Roof: Composition Shingles
Condition
- New construction: No
- Year built: 1994
Utilities & green energy
- Sewer: Public Sewer
- Water: Public
Community & HOA
Community
- Features: Clubhouse, Lake, Golf, Tennis Court(s)
- Subdivision: Halle Plantation Pd Ph 4 Sec B
HOA
- Has HOA: Yes
- HOA fee: $1,000 annually
Location
- Region: Collierville
Financial & listing details
- Price per square foot: $142/sqft
- Tax assessed value: $447,900
- Annual tax amount: $5,722
- Price range: $525K - $525K
- Date on market: 6/1/2025
- Cumulative days on market: 173 days
- Listing terms: Conventional
Estimated market value
$521,700
$496,000 - $548,000
$3,262/mo
Price history
Price history
| Date | Event | Price |
|---|---|---|
| 12/8/2025 | Listed for sale | $525,000$142/sqft |
Source: | ||
| 11/18/2025 | Pending sale | $525,000$142/sqft |
Source: | ||
| 11/15/2025 | Price change | $525,000-4.5%$142/sqft |
Source: | ||
| 7/31/2025 | Price change | $550,000-2.7%$148/sqft |
Source: | ||
| 7/10/2025 | Price change | $565,000-1.7%$152/sqft |
Source: | ||
Public tax history
Public tax history
| Year | Property taxes | Tax assessment |
|---|---|---|
| 2024 | $5,856 | $111,975 |
| 2023 | $5,856 | $111,975 |
| 2022 | -- | $111,975 |
Find assessor info on the county website
BuyAbility℠ payment
Est. payment
$3,207/mo
Principal & interest
$2559
Property taxes
$381
Other costs
$267
Climate risks
Neighborhood: 38017
Nearby schools
GreatSchools rating
- 9/10Bailey Station Elementary SchoolGrades: PK-5Distance: 2.2 mi
- 9/10West Collierville Middle SchoolGrades: 6-8Distance: 3.6 mi
- 9/10Collierville High SchoolGrades: 9-12Distance: 5.1 mi
- Loading
- Loading
