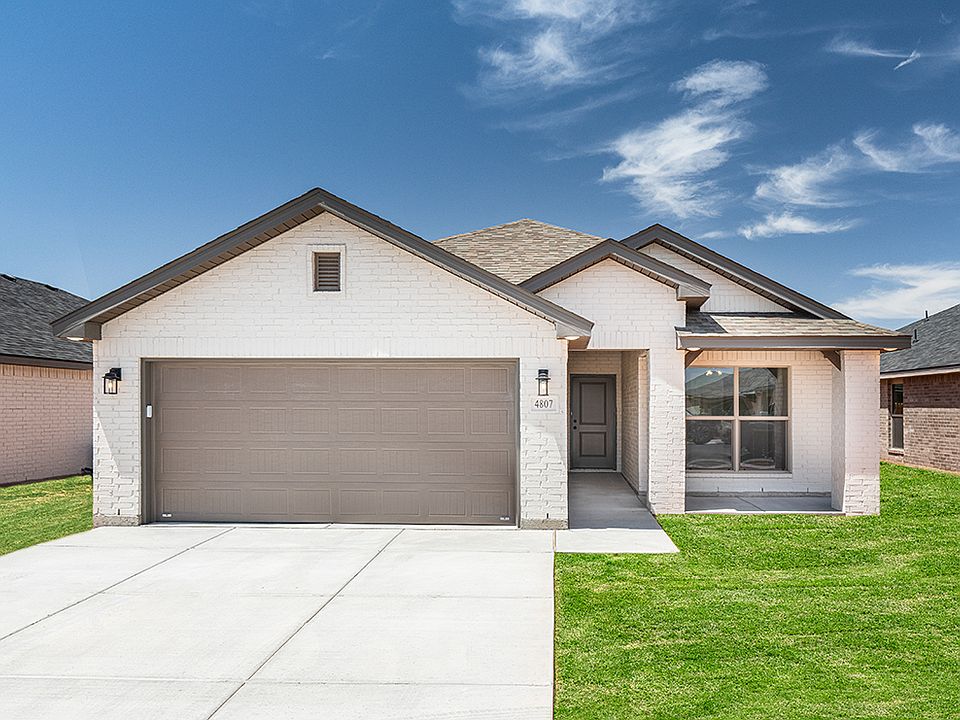Our Layla floor plan boasts a charming combination of comfort and affordability making it an excellent option for today's home buyers! The Layla floor plan features: Brick exterior complemented by triple gables, stone accents, and an elegant arched entryway Luxury vinyl plank flooring in the home's common areas Open-concept kitchen, living, and dining area Granite or quartz countertops throughout Spacious kitchen peninsula with bar seating Stainless steel appliances Large enclosed pantry Corner brick fireplace Premium plumbing and lighting fixtures Secluded master suite with drop-in tub, walk-in shower, his and hers vanities, and walk-in closet Covered back patio *Fireplace not included in floor plan but available as an upgrade. Only available on new build homes in Lubbock, Midland, and Odessa.
New construction
$324,380
10401 Bison Ave, Odessa, TX 79765
4beds
2,050sqft
Single Family Residence
Built in 2025
-- sqft lot
$323,400 Zestimate®
$158/sqft
$-- HOA
Under construction (available March 2026)
Currently being built and ready to move in soon. Reserve today by contacting the builder.
What's special
Corner brick fireplaceBrick exteriorStainless steel appliancesGranite or quartz countertopsCovered back patioDrop-in tubWalk-in closet
This home is based on the Layla plan.
Call: (432) 888-9108
- 8 days |
- 147 |
- 8 |
Zillow last checked: October 17, 2025 at 02:20pm
Listing updated: October 17, 2025 at 02:20pm
Listed by:
Betenbough Homes
Source: Betenbough Homes
Travel times
Schedule tour
Select your preferred tour type — either in-person or real-time video tour — then discuss available options with the builder representative you're connected with.
Facts & features
Interior
Bedrooms & bathrooms
- Bedrooms: 4
- Bathrooms: 2
- Full bathrooms: 2
Interior area
- Total interior livable area: 2,050 sqft
Property
Parking
- Total spaces: 2
- Parking features: Garage
- Garage spaces: 2
Construction
Type & style
- Home type: SingleFamily
- Property subtype: Single Family Residence
Condition
- New Construction,Under Construction
- New construction: Yes
- Year built: 2025
Details
- Builder name: Betenbough Homes
Community & HOA
Community
- Subdivision: Windmill Crossing
Location
- Region: Odessa
Financial & listing details
- Price per square foot: $158/sqft
- Date on market: 10/17/2025
About the community
Welcome to Windmill Crossing, where your new home dream awaits! Thoughtfully positioned near the intersection of Highway 385 and 100th Street, this community offers unbeatable convenience and charm. Families will find this community an excellent choice, and students living in Windmill Crossing will attend Jordan Elementary, Wilson & Young Middle, and Permian High School. Imagine weekends spent exploring the beautiful parks and scenic walking trails right in your own backyard! Windmill Crossing offers the rustic charm of country living alongside all the amenities associated with city life. Plus, with easy access to major highways, your commute to work or local entertainment is a breeze. New construction homes in Windmill Crossing range from 1,000 to 2,700 square feet and offer a wide assortment of home elevation styles to suit every lifestyle! Whether you're a young family, a professional, or looking to retire in comfort, Windmill Crossing has something for everyone! For a limited time, every new Betenbough Homes buyer purchasing a move-in ready home in Windmill Crossing will receive up to $5,000! Contact us today or visit our New Home Center at 1201 E 87th Street to learn more about this exciting home buyer incentive. ¡Nuestro equipo está orgulloso de ofrecer toda la experiencia de compra de una vivienda en español! Solicite un especialista en viviendas nuevas que hable español cuando programe su Tour de Hogares Nuevos por Windmill Crossing.
Source: Betenbough Homes
