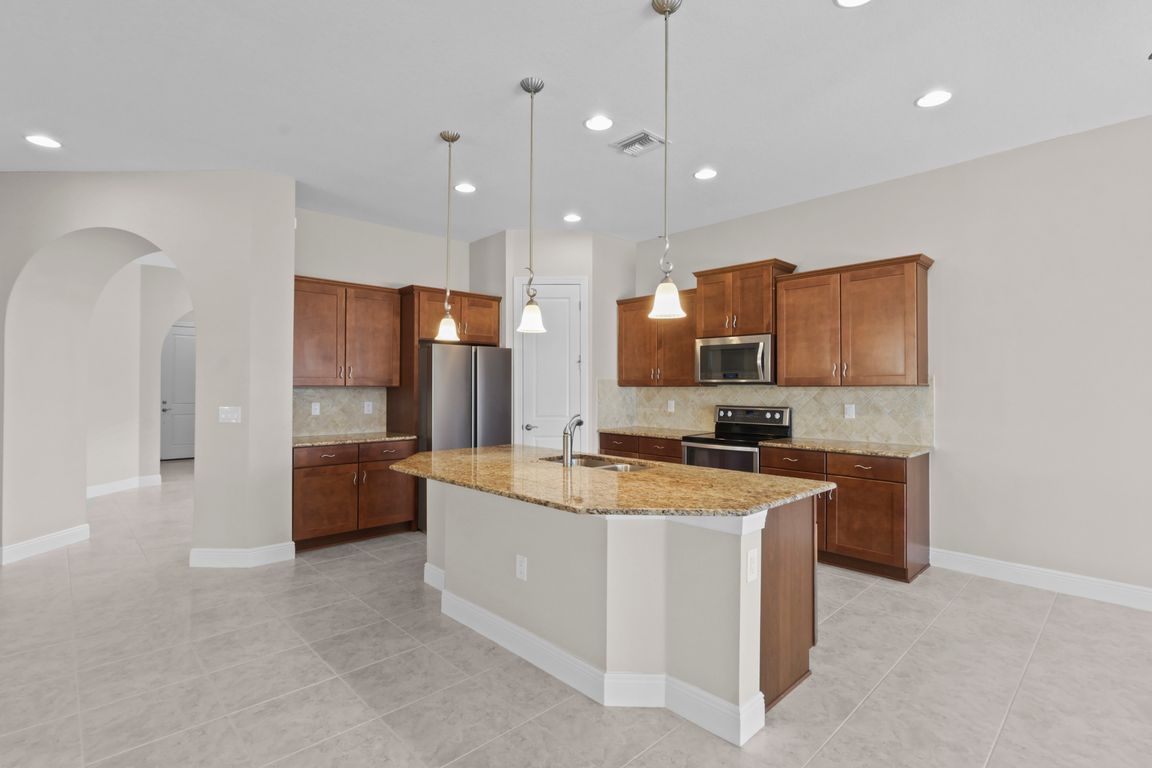
For salePrice cut: $23K (10/1)
$437,000
2beds
1,921sqft
10401 Crooked Creek Dr, Venice, FL 34293
2beds
1,921sqft
Single family residence
Built in 2016
6,407 sqft
2 Attached garage spaces
$227 price/sqft
$479 monthly HOA fee
What's special
Extended screened lanaiOutdoor kitchenSpacious second bedroomGranite countertopsFlexible spaceTranquil backyardPreserve backdrop
Welcome to this beautifully maintained WCI-built home in the sought-after gated community of Sarasota National. Freshly painted with an open, airy layout, this home features 10-foot ceilings, 8-foot doors, and 18” porcelain tile flooring throughout. Classic plantation shutters add a warm, finished touch to every window. Just off ...
- 56 days |
- 297 |
- 5 |
Likely to sell faster than
Source: Stellar MLS,MLS#: A4661042 Originating MLS: Suncoast Tampa
Originating MLS: Suncoast Tampa
Travel times
Living Room
Kitchen
Primary Bedroom
Zillow last checked: 7 hours ago
Listing updated: October 01, 2025 at 04:28am
Listing Provided by:
Niki Medlin 941-318-0760,
GUARANTEED HOME SALES 800-680-5580
Source: Stellar MLS,MLS#: A4661042 Originating MLS: Suncoast Tampa
Originating MLS: Suncoast Tampa

Facts & features
Interior
Bedrooms & bathrooms
- Bedrooms: 2
- Bathrooms: 2
- Full bathrooms: 2
Rooms
- Room types: Den/Library/Office, Utility Room
Primary bedroom
- Features: En Suite Bathroom, Walk-In Closet(s)
- Level: First
- Area: 196 Square Feet
- Dimensions: 14x14
Bedroom 2
- Features: Ceiling Fan(s), Built-in Closet
- Level: First
- Area: 120 Square Feet
- Dimensions: 12x10
Den
- Features: Ceiling Fan(s)
- Level: First
- Area: 208 Square Feet
- Dimensions: 13x16
Dining room
- Level: First
- Area: 120 Square Feet
- Dimensions: 10x12
Kitchen
- Features: Granite Counters
- Level: First
- Area: 154 Square Feet
- Dimensions: 14x11
Living room
- Level: First
- Area: 306 Square Feet
- Dimensions: 17x18
Heating
- Electric
Cooling
- Central Air
Appliances
- Included: Dishwasher, Disposal, Dryer, Electric Water Heater, Exhaust Fan, Microwave, Range, Range Hood, Refrigerator, Washer
- Laundry: Inside, Laundry Room
Features
- Ceiling Fan(s), High Ceilings, Kitchen/Family Room Combo, Open Floorplan, Primary Bedroom Main Floor, Solid Surface Counters, Split Bedroom, Thermostat, Walk-In Closet(s)
- Flooring: Ceramic Tile
- Doors: Outdoor Kitchen, Sliding Doors
- Windows: Window Treatments
- Has fireplace: No
Interior area
- Total structure area: 2,668
- Total interior livable area: 1,921 sqft
Video & virtual tour
Property
Parking
- Total spaces: 2
- Parking features: Garage - Attached
- Attached garage spaces: 2
Features
- Levels: One
- Stories: 1
- Exterior features: Irrigation System, Outdoor Kitchen, Rain Gutters
- Has view: Yes
- View description: Pond
- Has water view: Yes
- Water view: Pond
Lot
- Size: 6,407 Square Feet
Details
- Parcel number: 0462011750
- Zoning: RE1
- Special conditions: None
Construction
Type & style
- Home type: SingleFamily
- Property subtype: Single Family Residence
Materials
- Block, Stucco
- Foundation: Slab
- Roof: Tile
Condition
- New construction: No
- Year built: 2016
Details
- Builder model: Nautilus
- Builder name: WCI
- Warranty included: Yes
Utilities & green energy
- Sewer: Public Sewer
- Water: Public
- Utilities for property: BB/HS Internet Available, Cable Connected, Electricity Connected, Public, Sewer Connected, Sprinkler Recycled, Water Connected
Community & HOA
Community
- Features: Clubhouse, Deed Restrictions, Dog Park, Fitness Center, Gated Community - Guard, Golf, Irrigation-Reclaimed Water, Playground, Pool, Restaurant, Sidewalks, Tennis Court(s)
- Subdivision: SARASOTA NATIONAL PH 1A
HOA
- Has HOA: Yes
- Amenities included: Cable TV, Clubhouse, Fitness Center, Gated, Golf Course, Pickleball Court(s), Playground, Pool, Recreation Facilities, Security, Spa/Hot Tub
- Services included: 24-Hour Guard, Cable TV, Common Area Taxes, Community Pool, Reserve Fund, Maintenance Grounds, Manager, Pool Maintenance, Security
- HOA fee: $479 monthly
- HOA name: Bob Duncan
- HOA phone: 941-244-4819
- Second HOA name: The Icon Team
- Pet fee: $0 monthly
Location
- Region: Venice
Financial & listing details
- Price per square foot: $227/sqft
- Tax assessed value: $430,600
- Annual tax amount: $4,628
- Date on market: 8/8/2025
- Listing terms: Cash,Conventional,FHA,VA Loan
- Ownership: Fee Simple
- Total actual rent: 0
- Electric utility on property: Yes
- Road surface type: Paved