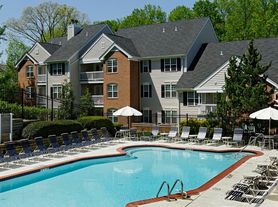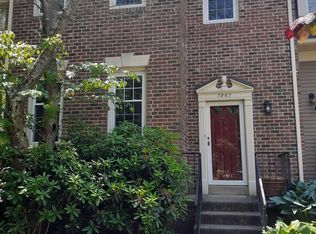Inside pictures will be uploaded shortly. Large single-family home situated on a quiet cul-de-sac within walking distance of GMU and Robinson High School. 4 bedrooms and 2 full baths upstairs with another large room on the lower level that could be used as a 5th bedroom or office with another full bath. On the main level french doors open into the separate living and dining rooms, an eat in kitchen, a family room that has a wood burning fireplace. The kitchen has granite counter and SS appliances. Walk out to the deck from the family room and a big back yard with a playground. The yard is partially fenced and backs to trees for privacy. This home also has a 2-car extended garage, a laundry area off of kitchen, and plenty of storage. Two blocks to Braddock Road and commuter routes. Dogs case by case.
House for rent
$4,400/mo
10401 Headly Ct, Fairfax, VA 22032
4beds
3,083sqft
Price may not include required fees and charges.
Singlefamily
Available Mon Dec 1 2025
Dogs OK
Central air, electric, ceiling fan
In unit laundry
2 Attached garage spaces parking
Natural gas, forced air, fireplace
What's special
Plenty of storageQuiet cul-de-sacFrench doorsEat in kitchen
- 1 day |
- -- |
- -- |
Travel times
Looking to buy when your lease ends?
With a 6% savings match, a first-time homebuyer savings account is designed to help you reach your down payment goals faster.
Offer exclusive to Foyer+; Terms apply. Details on landing page.
Facts & features
Interior
Bedrooms & bathrooms
- Bedrooms: 4
- Bathrooms: 4
- Full bathrooms: 3
- 1/2 bathrooms: 1
Rooms
- Room types: Dining Room, Family Room
Heating
- Natural Gas, Forced Air, Fireplace
Cooling
- Central Air, Electric, Ceiling Fan
Appliances
- Included: Dishwasher, Disposal, Dryer, Microwave, Refrigerator
- Laundry: In Unit, Laundry Room, Main Level
Features
- Built-in Features, Ceiling Fan(s), Dining Area, Eat-in Kitchen, Family Room Off Kitchen, Formal/Separate Dining Room, Primary Bath(s)
- Flooring: Carpet, Hardwood
- Has basement: Yes
- Has fireplace: Yes
Interior area
- Total interior livable area: 3,083 sqft
Property
Parking
- Total spaces: 2
- Parking features: Attached, Driveway, On Street, Covered
- Has attached garage: Yes
- Details: Contact manager
Features
- Exterior features: Contact manager
Details
- Parcel number: 0682050022
Construction
Type & style
- Home type: SingleFamily
- Architectural style: Colonial
- Property subtype: SingleFamily
Materials
- Roof: Shake Shingle
Condition
- Year built: 1981
Community & HOA
Location
- Region: Fairfax
Financial & listing details
- Lease term: Contact For Details
Price history
| Date | Event | Price |
|---|---|---|
| 10/12/2025 | Listed for rent | $4,400+2.3%$1/sqft |
Source: Bright MLS #VAFX2274010 | ||
| 10/14/2024 | Listing removed | $4,300$1/sqft |
Source: Zillow Rentals | ||
| 7/1/2024 | Listing removed | -- |
Source: Zillow Rentals | ||
| 6/25/2024 | Listed for rent | $4,300$1/sqft |
Source: Zillow Rentals | ||
| 2/20/2020 | Sold | $680,000-1.3%$221/sqft |
Source: Public Record | ||

