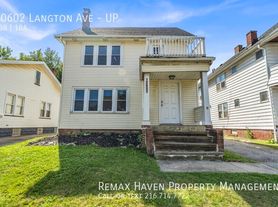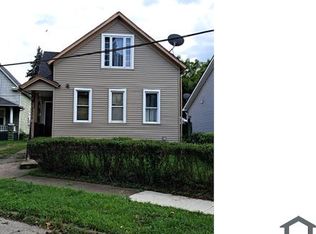Fully renovated and beautifully updated home with plenty of space to enjoy! This very spacious house offers 5 bedrooms, 3 full baths, and over 1,700 sq. ft. of living space plus a huge 1,000 sq. ft. basement. The home features generous room sizes, updated flooring, and fresh paint throughout. Enjoy a modern kitchen with updated cabinets, sink, LVP flooring, refinished hardwood floors, and newer appliances. A brand-new bath and a large 2-car garage add even more convenience.
Don't miss this incredible opportunity!
We accept Section 8 tenants
Renovation will be completed next week
House for rent
$1,950/mo
10401 Plymouth Ave, Garfield Heights, OH 44125
5beds
1,714sqft
Price may not include required fees and charges.
Single family residence
Available now
No pets
Central air
None laundry
Detached parking
Forced air
What's special
Generous room sizesUpdated cabinetsNewer appliancesSpacious houseLvp flooringRefinished hardwood floorsBrand-new bath
- 36 days
- on Zillow |
- -- |
- -- |
Travel times
Looking to buy when your lease ends?
Consider a first-time homebuyer savings account designed to grow your down payment with up to a 6% match & 3.83% APY.
Facts & features
Interior
Bedrooms & bathrooms
- Bedrooms: 5
- Bathrooms: 3
- Full bathrooms: 3
Heating
- Forced Air
Cooling
- Central Air
Appliances
- Included: Oven, Refrigerator
- Laundry: Contact manager
Interior area
- Total interior livable area: 1,714 sqft
Property
Parking
- Parking features: Detached
- Details: Contact manager
Features
- Exterior features: Heating system: Forced Air
Details
- Parcel number: 54123010
Construction
Type & style
- Home type: SingleFamily
- Property subtype: Single Family Residence
Community & HOA
Location
- Region: Garfield Heights
Financial & listing details
- Lease term: 1 Year
Price history
| Date | Event | Price |
|---|---|---|
| 8/28/2025 | Listed for rent | $1,950$1/sqft |
Source: Zillow Rentals | ||
| 6/12/2025 | Sold | $75,000-16.7%$44/sqft |
Source: MLS Now #5127402 | ||
| 6/6/2025 | Pending sale | $90,000$53/sqft |
Source: MLS Now #5127402 | ||
| 5/30/2025 | Listed for sale | $90,000+414.3%$53/sqft |
Source: MLS Now #5127402 | ||
| 3/9/2012 | Sold | $17,500$10/sqft |
Source: | ||

