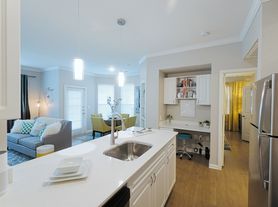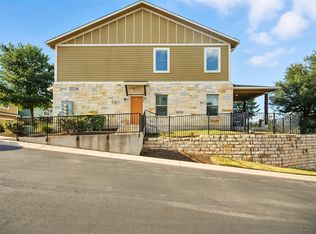Well-Maintained 3-Bedroom Home in Parkside at Slaughter Creek.
This spacious 3-bedroom, 2.5 bath home is located in the Parkside at Slaughter Creek neighborhood. Very clean and well cared for, the home features no carpet, with a flexible layout that includes a main-level office or dining room and a large living area with high ceilings. The kitchen offers plenty of space with a center island, gas range, granite countertops, lots of cabinet storage, a big pantry, breakfast area, and laundry room with washer and dryer.
Upstairs you'll find the primary suite and two additional bedrooms. The primary bath includes a garden tub, separate walk-in shower, two vanity sinks, and a large walk-in closet with built-in shelving. The 2-car garage has an epoxy finish, recessed lighting, and two mounted wall fans.
Out back, there's a fully enclosed porch with windows and an exhaust hood, leading to a large backyard. Just 10 minutes from Downtown Austin and close to Southpark Meadows, with nearby parks, trails, and other neighborhood amenities.
Tenant responsible for $20/mo Utility & Maintenance Reduction Program (see app. guidelines) - this is a monthly air filter drop off program. $150.00 Lease Administration fee applies for approved applicants.
House for rent
$2,100/mo
10401 Yellowstone Dr, Austin, TX 78747
3beds
2,342sqft
Price may not include required fees and charges.
Single family residence
Available now
-- Pets
-- A/C
-- Laundry
-- Parking
-- Heating
What's special
High ceilingsLarge backyardRecessed lightingBuilt-in shelvingFully enclosed porchGranite countertopsFlexible layout
- 73 days
- on Zillow |
- -- |
- -- |
Travel times
Renting now? Get $1,000 closer to owning
Unlock a $400 renter bonus, plus up to a $600 savings match when you open a Foyer+ account.
Offers by Foyer; terms for both apply. Details on landing page.
Facts & features
Interior
Bedrooms & bathrooms
- Bedrooms: 3
- Bathrooms: 3
- Full bathrooms: 2
- 1/2 bathrooms: 1
Features
- Walk In Closet
Interior area
- Total interior livable area: 2,342 sqft
Property
Parking
- Details: Contact manager
Features
- Exterior features: Utilities fee required, Walk In Closet
Details
- Parcel number: 708460
Construction
Type & style
- Home type: SingleFamily
- Property subtype: Single Family Residence
Condition
- Year built: 2007
Community & HOA
Location
- Region: Austin
Financial & listing details
- Lease term: Contact For Details
Price history
| Date | Event | Price |
|---|---|---|
| 9/20/2025 | Price change | $2,100-2.3%$1/sqft |
Source: Zillow Rentals | ||
| 8/27/2025 | Price change | $2,150-6.5%$1/sqft |
Source: Zillow Rentals | ||
| 8/13/2025 | Price change | $2,300-8%$1/sqft |
Source: Zillow Rentals | ||
| 8/4/2025 | Price change | $2,500-10.7%$1/sqft |
Source: Zillow Rentals | ||
| 7/25/2025 | Listed for rent | $2,800$1/sqft |
Source: Zillow Rentals | ||

