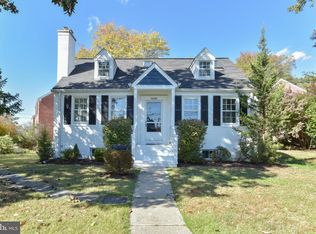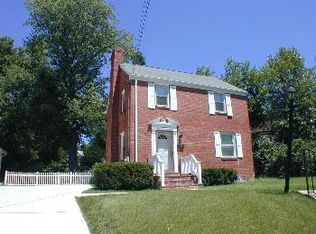Sold for $530,000 on 09/25/25
$530,000
10402 Hayes Ave, Silver Spring, MD 20902
5beds
1,658sqft
Single Family Residence
Built in 1947
6,410 Square Feet Lot
$529,900 Zestimate®
$320/sqft
$3,376 Estimated rent
Home value
$529,900
$488,000 - $578,000
$3,376/mo
Zestimate® history
Loading...
Owner options
Explore your selling options
What's special
Back on the market. Buyers changed their minds 3 days before settlement. Beautifully maintained and move-in ready 5BR/2BA expanded Colonial located on a spacious lot in the quiet neighborhood of Cameron Heights. Park just steps from the lush green lawn, adult shade trees, landscaped beds, and make your way to the covered front door into your forever home. Step inside a home filled with natural light, a light color palette, and gleaming hardwood floors throughout the main living areas. The large living room boasts a wood burning fireplace with with a brick hearth and wood mantel. The spacious dining room features chair rail moldings and a built-in corner cabinet to display your family's treasures. Just steps away is the kitchen featuring plenty of wood cabinets and countertops, stainless and black appliances, and a stainless sink under a window. Tucked behind the kitchen is laundry, a full bath, a large open room ideal as a den or playroom. The main floor is not complete without a full bath, a sizable secondary bedroom, and a spacious primary with a double closet. On the second floor are two sizable secondary bedrooms with walk-in closets, a large primary with a double closet, and a full bath. The lower level is semi-finished offering you the opportunity to create the space needed to accommodate your family's needs. From the main floor step outside to a spectacular yard, with tons of privacy, boasting a lush green lawn, landscaped and raised beds, shade trees and dozens of possibilities. The long driveway leads to the detached one-car garage. Just minutes from Sligo park, where the road is closed to cars and open for walking, running, and biking. This home is move-in ready with so much to offer new homeowners and is located in close proximity to shopping, restaurants, and commuter routes.
Zillow last checked: 8 hours ago
Listing updated: September 26, 2025 at 03:46am
Listed by:
Tom Harrison 410-361-0411,
VYBE Realty
Bought with:
--- Mathieson, 659833
Smart Realty, LLC
Source: Bright MLS,MLS#: MDMC2169300
Facts & features
Interior
Bedrooms & bathrooms
- Bedrooms: 5
- Bathrooms: 2
- Full bathrooms: 2
- Main level bathrooms: 1
- Main level bedrooms: 2
Basement
- Area: 528
Heating
- Forced Air, Natural Gas
Cooling
- Central Air, Electric
Appliances
- Included: Gas Water Heater
Features
- Basement: Unfinished
- Number of fireplaces: 1
Interior area
- Total structure area: 2,186
- Total interior livable area: 1,658 sqft
- Finished area above ground: 1,658
- Finished area below ground: 0
Property
Parking
- Total spaces: 3
- Parking features: Garage Faces Front, Detached, Driveway, On Street
- Garage spaces: 1
- Uncovered spaces: 2
Accessibility
- Accessibility features: None
Features
- Levels: Two
- Stories: 2
- Pool features: None
Lot
- Size: 6,410 sqft
Details
- Additional structures: Above Grade, Below Grade
- Parcel number: 161301098080
- Zoning: R60
- Special conditions: Standard
Construction
Type & style
- Home type: SingleFamily
- Architectural style: Colonial
- Property subtype: Single Family Residence
Materials
- Brick
- Foundation: Block
- Roof: Shingle,Composition
Condition
- New construction: No
- Year built: 1947
Utilities & green energy
- Sewer: Public Sewer
- Water: Public
Community & neighborhood
Location
- Region: Silver Spring
- Subdivision: Cameron Heights
Other
Other facts
- Listing agreement: Exclusive Right To Sell
- Ownership: Fee Simple
Price history
| Date | Event | Price |
|---|---|---|
| 9/25/2025 | Sold | $530,000-3.5%$320/sqft |
Source: | ||
| 9/12/2025 | Listed for sale | $549,500$331/sqft |
Source: | ||
| 8/14/2025 | Pending sale | $549,500$331/sqft |
Source: | ||
| 8/13/2025 | Listing removed | $549,500$331/sqft |
Source: | ||
| 8/8/2025 | Price change | $549,500-5.2%$331/sqft |
Source: | ||
Public tax history
| Year | Property taxes | Tax assessment |
|---|---|---|
| 2025 | $5,607 +9.5% | $488,500 +9.8% |
| 2024 | $5,122 +10.8% | $444,900 +10.9% |
| 2023 | $4,624 +17.1% | $401,300 +12.2% |
Find assessor info on the county website
Neighborhood: Cameron Heights
Nearby schools
GreatSchools rating
- 2/10Glen Haven Elementary SchoolGrades: PK-5Distance: 0.5 mi
- 6/10Sligo Middle SchoolGrades: 6-8Distance: 0.2 mi
- 7/10Northwood High SchoolGrades: 9-12Distance: 1 mi
Schools provided by the listing agent
- District: Montgomery County Public Schools
Source: Bright MLS. This data may not be complete. We recommend contacting the local school district to confirm school assignments for this home.

Get pre-qualified for a loan
At Zillow Home Loans, we can pre-qualify you in as little as 5 minutes with no impact to your credit score.An equal housing lender. NMLS #10287.
Sell for more on Zillow
Get a free Zillow Showcase℠ listing and you could sell for .
$529,900
2% more+ $10,598
With Zillow Showcase(estimated)
$540,498
