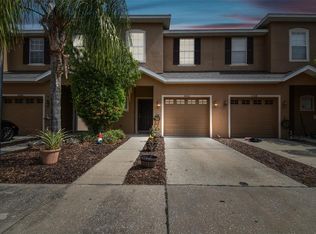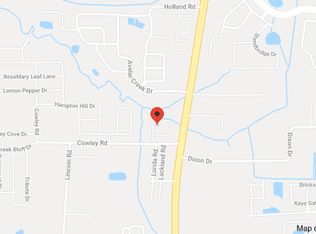Sold for $260,000 on 09/05/25
$260,000
10402 Tulip Field Way, Riverview, FL 33578
3beds
1,832sqft
Townhouse
Built in 2006
3,000 Square Feet Lot
$260,100 Zestimate®
$142/sqft
$2,171 Estimated rent
Home value
$260,100
$242,000 - $278,000
$2,171/mo
Zestimate® history
Loading...
Owner options
Explore your selling options
What's special
Spacious 3 bedroom, 2.5 bath, 1 car garage Town Home. This home has 10’ ceilings with 1,832 Square Feet of Living Area. This is an end unit, so it has additional windows on the side of the home which allows more natural sunlight into the home. The well-appointed kitchen features a dining area, wood cabinets with solid surface counter tops, Stainless Steel appliances which include Refrigerator, Microwave, Range and Dishwasher, a walk in pantry and a raised bar top, all overlooking the large family room. The oversize family room has a glass sliding doors which lead to a 20' X 8' covered patio area. A guest half bath is also located on the 1st floor. Located on the 2nd floor is the roomy owners retreat and includes a large walk in clothes closet and an En Suit 5 piece bath. The bath includes wood cabinets with solid surface counter tops, double sinks, a soaking tub, separate walk in shower and private commode room. This is a split bedroom plan with the owners retreat in the rear of the home and secondary bedrooms and second full bath in the front, a laundry area features washer and dryer hookups. The attached one car garage includes an auto door opener. Ceiling fans and window blinds are installed in select areas. There is a community pool and tot lot to enjoy. Centrally located to I-75 for easy access to down town Tampa, Bradenton, Sarasota, Palmetto, new stores and shops, movie theaters and more.
Zillow last checked: 8 hours ago
Listing updated: September 05, 2025 at 12:04pm
Listing Provided by:
James MacKay 813-323-2161,
SIGNATURE REALTY ASSOCIATES 813-689-3115
Bought with:
Lissette Fuentes-Skarshaug, 3587543
FLORIDA EXECUTIVE REALTY
Source: Stellar MLS,MLS#: TB8381482 Originating MLS: Suncoast Tampa
Originating MLS: Suncoast Tampa

Facts & features
Interior
Bedrooms & bathrooms
- Bedrooms: 3
- Bathrooms: 3
- Full bathrooms: 2
- 1/2 bathrooms: 1
Primary bedroom
- Features: Ceiling Fan(s), Walk-In Closet(s)
- Level: Second
- Area: 273.6 Square Feet
- Dimensions: 19x14.4
Bedroom 2
- Features: Ceiling Fan(s), Coat Closet
- Level: Second
- Area: 128.8 Square Feet
- Dimensions: 14x9.2
Bedroom 3
- Features: Ceiling Fan(s), Coat Closet
- Level: Second
- Area: 124.8 Square Feet
- Dimensions: 13x9.6
Primary bathroom
- Features: Dual Sinks, Stone Counters, Tub with Separate Shower Stall, Water Closet/Priv Toilet
- Level: Second
- Area: 109.2 Square Feet
- Dimensions: 12x9.1
Bathroom 2
- Level: Second
- Area: 45 Square Feet
- Dimensions: 9x5
Bathroom 3
- Level: First
- Area: 23.8 Square Feet
- Dimensions: 7x3.4
Balcony porch lanai
- Level: First
- Area: 160 Square Feet
- Dimensions: 20x8
Dinette
- Level: First
- Area: 102.9 Square Feet
- Dimensions: 10.5x9.8
Foyer
- Level: First
- Area: 85.2 Square Feet
- Dimensions: 12x7.1
Great room
- Features: Ceiling Fan(s)
- Level: First
- Area: 263.2 Square Feet
- Dimensions: 18.8x14
Kitchen
- Features: Breakfast Bar, Stone Counters, Pantry, Walk-In Closet(s)
- Level: First
- Area: 187 Square Feet
- Dimensions: 17x11
Laundry
- Level: Second
- Area: 20.88 Square Feet
- Dimensions: 5.8x3.6
Heating
- Central, Electric
Cooling
- Central Air
Appliances
- Included: Dishwasher, Disposal, Electric Water Heater, Microwave, Range, Refrigerator
- Laundry: Inside, Laundry Closet
Features
- Ceiling Fan(s), Eating Space In Kitchen, Open Floorplan, Solid Surface Counters, Solid Wood Cabinets, Split Bedroom, Walk-In Closet(s)
- Flooring: Carpet, Ceramic Tile
- Doors: Sliding Doors
- Windows: Blinds
- Has fireplace: No
- Common walls with other units/homes: Corner Unit
Interior area
- Total structure area: 2,308
- Total interior livable area: 1,832 sqft
Property
Parking
- Total spaces: 1
- Parking features: Garage Door Opener
- Attached garage spaces: 1
Features
- Levels: Two
- Stories: 2
- Exterior features: Lighting, Sidewalk
- Pool features: Other
Lot
- Size: 3,000 sqft
- Features: Corner Lot, In County, Landscaped, Near Public Transit, Sidewalk
Details
- Parcel number: U07312085B00001200006.0
- Zoning: PD/PD
- Special conditions: None
Construction
Type & style
- Home type: Townhouse
- Property subtype: Townhouse
Materials
- Block, Stucco, Wood Frame
- Foundation: Slab
- Roof: Shingle
Condition
- Completed
- New construction: No
- Year built: 2006
Utilities & green energy
- Sewer: Public Sewer
- Water: Public
- Utilities for property: BB/HS Internet Available, Cable Available, Electricity Available, Public, Sewer Available, Underground Utilities, Water Available
Community & neighborhood
Community
- Community features: Association Recreation - Owned, Pool, Sidewalks
Location
- Region: Riverview
- Subdivision: AVELAR CREEK SOUTH
HOA & financial
HOA
- Has HOA: Yes
- HOA fee: $375 monthly
- Amenities included: Gated
- Services included: Community Pool, Maintenance Grounds, Sewer, Water
- Association name: MERRIT INC
- Association phone: 813-381-5435
Other fees
- Pet fee: $0 monthly
Other financial information
- Total actual rent: 0
Other
Other facts
- Listing terms: Cash,Conventional,FHA,VA Loan
- Ownership: Fee Simple
- Road surface type: Paved, Asphalt
Price history
| Date | Event | Price |
|---|---|---|
| 9/5/2025 | Sold | $260,000$142/sqft |
Source: | ||
| 7/25/2025 | Pending sale | $260,000$142/sqft |
Source: | ||
| 6/11/2025 | Price change | $260,000-1.9%$142/sqft |
Source: | ||
| 5/2/2025 | Listed for sale | $265,000+47.8%$145/sqft |
Source: | ||
| 3/13/2023 | Listing removed | -- |
Source: Stellar MLS #T3433381 | ||
Public tax history
| Year | Property taxes | Tax assessment |
|---|---|---|
| 2024 | $5,099 +6.8% | $204,807 +10% |
| 2023 | $4,775 +8.1% | $186,188 +10% |
| 2022 | $4,416 +11.4% | $169,262 +10% |
Find assessor info on the county website
Neighborhood: Avelar Creek
Nearby schools
GreatSchools rating
- 2/10Summerfield Crossings Elementary SchoolGrades: PK-5Distance: 0.8 mi
- 2/10Eisenhower Middle SchoolGrades: 2-3,5-12Distance: 2 mi
- 4/10East Bay High SchoolGrades: 9-12Distance: 1.8 mi
Schools provided by the listing agent
- Elementary: Summerfield Crossing Elementary
- Middle: Eisenhower-HB
- High: East Bay-HB
Source: Stellar MLS. This data may not be complete. We recommend contacting the local school district to confirm school assignments for this home.
Get a cash offer in 3 minutes
Find out how much your home could sell for in as little as 3 minutes with a no-obligation cash offer.
Estimated market value
$260,100
Get a cash offer in 3 minutes
Find out how much your home could sell for in as little as 3 minutes with a no-obligation cash offer.
Estimated market value
$260,100

