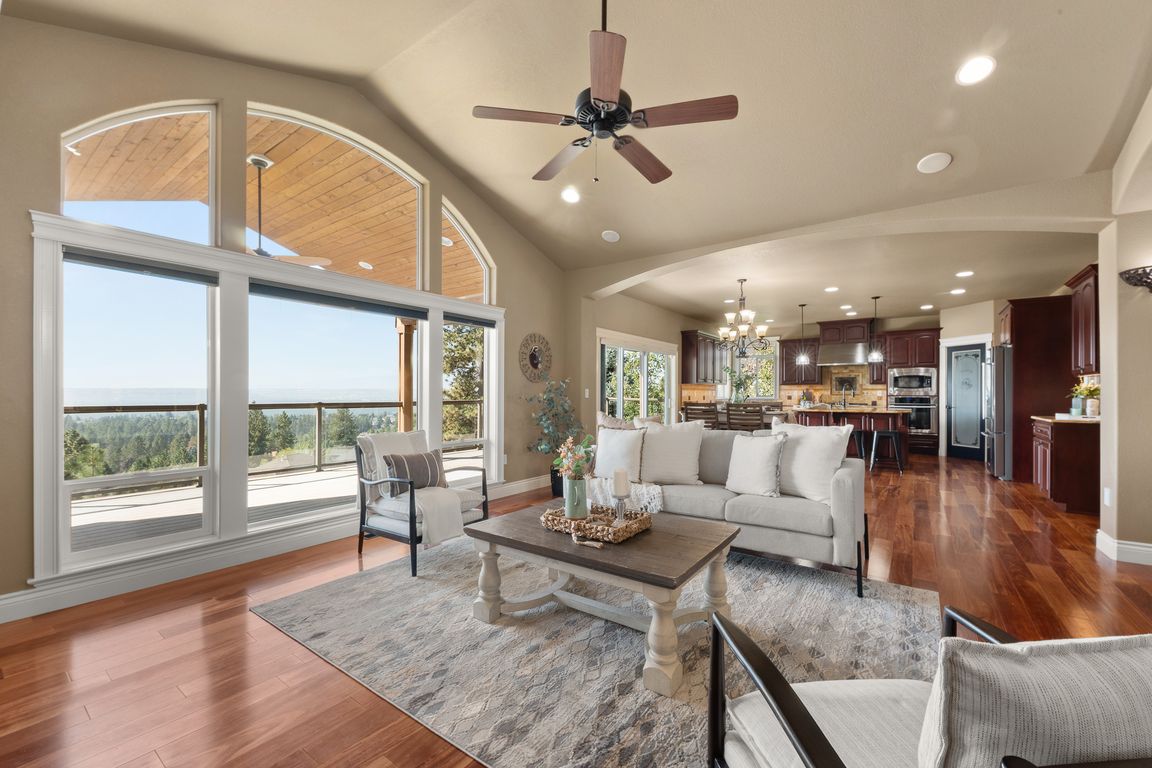
ActivePrice cut: $16K (9/30)
$899,000
5beds
4baths
5,200sqft
10403 N Navaho Dr, Spokane, WA 99208
5beds
4baths
5,200sqft
Single family residence
Built in 2008
0.37 Acres
3 Covered parking spaces
$173 price/sqft
What's special
Three fireplacesCraftsman rancherGourmet kitchenIntricate tile workRich mahogany floorsOrnate iron staircasePrimary suite
This daylight Craftsman rancher is more than a home—it’s a vantage point, where walls of windows and a broad covered deck draw your eye to sweeping horizons. Inside, rich mahogany floors and intricate tile work anchor light-filled rooms designed with both ease and elegance in mind. The great room, warmed by ...
- 18 days |
- 3,100 |
- 118 |
Source: SMLS,MLS#: 202524209
Travel times
Living Room
Kitchen
Primary Bedroom
Laundry Room
Lower Level Bedroom
Bonus Room
Dining Room
Storage Room
Lower Level Closet
Garage
Primary Bathroom
Lower Level Bathroom
Lower Level Bedroom
Main Floor Bathroom
Front Porch
Office
Foyer
Family Room
Informal Dining Room
Primary Closet
Lower Level Bathroom
Main Floor Bedroom
Zillow last checked: 7 hours ago
Listing updated: September 30, 2025 at 09:42am
Listed by:
Aaron Farr Main:509-768-3722,
REAL Broker LLC
Source: SMLS,MLS#: 202524209
Facts & features
Interior
Bedrooms & bathrooms
- Bedrooms: 5
- Bathrooms: 4
Basement
- Level: Basement
First floor
- Level: First
- Area: 2603 Square Feet
Heating
- Natural Gas, Forced Air
Cooling
- Central Air
Appliances
- Included: Range, Gas Range, Dishwasher, Refrigerator, Disposal, Microwave, Washer, Dryer
Features
- Cathedral Ceiling(s), Natural Woodwork, Hard Surface Counters
- Flooring: Wood
- Windows: Windows Vinyl
- Basement: Full,Finished,Daylight,Rec/Family Area,Walk-Out Access
- Number of fireplaces: 3
- Fireplace features: Gas
Interior area
- Total structure area: 5,200
- Total interior livable area: 5,200 sqft
Property
Parking
- Total spaces: 3
- Parking features: Attached, Garage Door Opener
- Garage spaces: 3
Features
- Levels: One
- Stories: 1
- Fencing: Fenced Yard
- Has view: Yes
- View description: City, Territorial
Lot
- Size: 0.37 Acres
- Features: Views, Sprinkler - Automatic, Open Lot, Hillside, Oversized Lot
Details
- Parcel number: 26151.4813
Construction
Type & style
- Home type: SingleFamily
- Architectural style: Ranch,Contemporary,Craftsman
- Property subtype: Single Family Residence
Materials
- Stone Veneer, Masonite
- Roof: Composition
Condition
- New construction: No
- Year built: 2008
Community & HOA
Community
- Subdivision: Woodridge View
HOA
- Has HOA: Yes
Location
- Region: Spokane
Financial & listing details
- Price per square foot: $173/sqft
- Tax assessed value: $912,100
- Annual tax amount: $9,035
- Date on market: 9/18/2025
- Listing terms: FHA,VA Loan,Conventional,Cash
- Road surface type: Paved