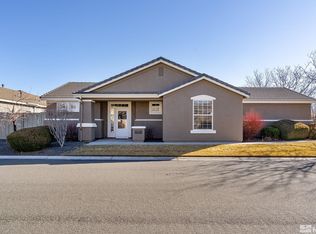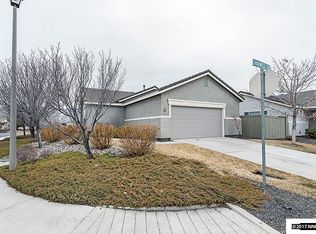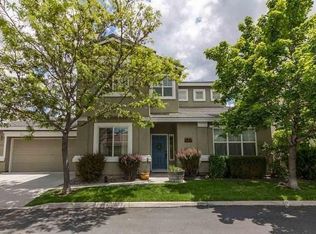Come view this 3 bedroom, 2 bath home in the highly desirable Wyngate Village community of South Reno. This home has been recently painted and features new carpeting throughout it's almost 1700 square feet of living space. The kitchen will please any chef with its island, cabinet storage and upgraded appliances. The spacious family room has a gas fireplace for those cold winter nights. The primary bedroom features a large, walk in closet and a primary bath with a garden tub, shower and separate water closet. The secondary bedrooms have good closet storage. The convenient laundry room has a full-size washer and dryer. There is also a 2-car garage. This house also features an HOA membership including a pool and fitness center paid by the Owner. The rent is $2500.00 per month with the same in security deposit. The Tenant is responsible for Nevada Power and Energy, sewer and trash. Pets are accepted with additional deposit. Reno Country Properties is located at 1855 Sullivan Lane, Ste 110, Sparks, NV 89431 For your protection, we do not advertise on Craigs List or Facebook Marketplace. There is a $60 nonrefundable application fee for all tenants over 18. This property must be viewed before applications are accepted. We do not accept housing vouchers.
This property is off market, which means it's not currently listed for sale or rent on Zillow. This may be different from what's available on other websites or public sources.


