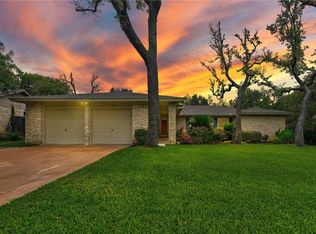In the heart of Travis County, presented in great condition. Imagine evenings spent in the living room, a warm and inviting space anchored by a classic fireplace, perfect for creating lasting memories. The kitchen is a culinary dream, showcasing shaker cabinets that provide ample storage and a stylish backsplash that adds a touch of elegance, all beautifully framed by a tray ceiling. In the bathroom, you'll find a tiled walk-in shower that offers a spa-like experience. This property offers the convenience of a dedicated laundry room, making household chores a breeze. Step outside to enjoy the fresh air on the porch, unwind on the deck, or host gatherings on the patio. The fenced backyard provides a private retreat, complemented by a shed for additional storage. You will find a walk-in closet providing generous storage. With four bedrooms and three bathrooms, this single-story home built in 1976 offers comfortable living with attractive features. All Prime Properties residents are enrolled in the Resident Benefits Package (RBP) for $67/month which includes renters insurance, HVAC air filter delivery (for applicable properties), credit building to help boost your credit score, and much more! Pet fee starting from $40. Ask about our low cost move-in program.
This property is off market, which means it's not currently listed for sale or rent on Zillow. This may be different from what's available on other websites or public sources.
