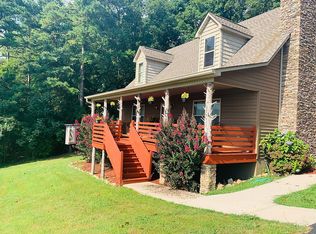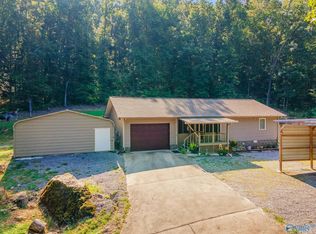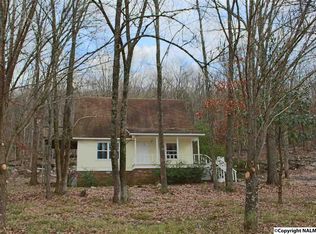Sold for $489,500 on 08/05/25
$489,500
10404 State Highway 79, Scottsboro, AL 35768
3beds
2,160sqft
Single Family Residence
Built in 2014
6.2 Acres Lot
$490,200 Zestimate®
$227/sqft
$2,455 Estimated rent
Home value
$490,200
Estimated sales range
Not available
$2,455/mo
Zestimate® history
Loading...
Owner options
Explore your selling options
What's special
Stunning 3-bed/2-bath home offering privacy on 6.20 acres w/beautiful mountain views. Home features living area w/cathedral ceiling, windows that provide natural light, & stone wood-burning fireplace. kitchen includes new stainless-appliances, granite countertops, butcher block island, & walk-in pantry. The master suite features a spa-like bath & walk-in closet. The second floor offers 2 bed/bath & loft. Enjoy view & entertaining on screened porch. Located 30 minutes from Huntsville, Redstone, & shopping; 2 hours from Nashville or Birmingham. It is also 5 minutes away from Hwy 72, golf courses, boating areas, & fishing. Call today to schedule your showing!
Zillow last checked: 8 hours ago
Listing updated: August 05, 2025 at 03:56pm
Listed by:
Karen Kirkland 256-244-7333,
Capstone Realty
Bought with:
Luci Buschard, 82457
RE/MAX Unlimited
Source: ValleyMLS,MLS#: 21893713
Facts & features
Interior
Bedrooms & bathrooms
- Bedrooms: 3
- Bathrooms: 3
- Full bathrooms: 2
- 1/2 bathrooms: 1
Primary bedroom
- Features: Ceiling Fan(s), Carpet, Window Cov, Walk-In Closet(s)
- Level: First
- Area: 182
- Dimensions: 13 x 14
Bedroom 2
- Features: Ceiling Fan(s), Carpet, Window Cov
- Level: Second
- Area: 132
- Dimensions: 11 x 12
Bedroom 3
- Features: Ceiling Fan(s), Carpet, Window Cov
- Level: Second
- Area: 192
- Dimensions: 12 x 16
Kitchen
- Features: Crown Molding, Eat-in Kitchen, Granite Counters, Kitchen Island, Pantry, Tile
- Level: First
- Area: 169
- Dimensions: 13 x 13
Living room
- Features: Ceiling Fan(s), Fireplace, Vaulted Ceiling(s), Window Cov, Wood Floor
- Level: First
- Area: 352
- Dimensions: 16 x 22
Laundry room
- Features: Utility Sink
- Level: First
- Area: 120
- Dimensions: 10 x 12
Loft
- Features: Ceiling Fan(s), Carpet
- Level: Second
- Area: 224
- Dimensions: 14 x 16
Heating
- Central 1, Central 2
Cooling
- Central 1, Central 2
Appliances
- Included: Dishwasher, Dryer, Microwave, Range, Refrigerator, Washer
Features
- Basement: Crawl Space
- Number of fireplaces: 1
- Fireplace features: One, Wood Burning
Interior area
- Total interior livable area: 2,160 sqft
Property
Parking
- Parking features: Garage-Two Car
Features
- Levels: Two
- Stories: 2
Lot
- Size: 6.20 Acres
Details
- Parcel number: 39 26 08 33 0 000 006.008
Construction
Type & style
- Home type: SingleFamily
- Property subtype: Single Family Residence
Condition
- New construction: No
- Year built: 2014
Utilities & green energy
- Sewer: Septic Tank
- Water: Public
Community & neighborhood
Security
- Security features: Security System
Location
- Region: Scottsboro
- Subdivision: Metes And Bounds
Price history
| Date | Event | Price |
|---|---|---|
| 8/5/2025 | Sold | $489,500-0.9%$227/sqft |
Source: | ||
| 7/31/2025 | Pending sale | $493,900$229/sqft |
Source: | ||
| 7/11/2025 | Contingent | $493,900$229/sqft |
Source: | ||
| 7/10/2025 | Listed for sale | $493,900$229/sqft |
Source: | ||
| 7/1/2025 | Listing removed | $493,900$229/sqft |
Source: BHHS broker feed #21881696 | ||
Public tax history
| Year | Property taxes | Tax assessment |
|---|---|---|
| 2024 | $1,282 -50% | $26,440 -50% |
| 2023 | $2,564 +99.9% | $52,860 +99.9% |
| 2022 | $1,282 +1.8% | $26,440 +1.8% |
Find assessor info on the county website
Neighborhood: 35768
Nearby schools
GreatSchools rating
- 10/10Thurston T Nelson Elementary SchoolGrades: PK-KDistance: 3.7 mi
- 7/10Scottsboro Jr High SchoolGrades: 7-8Distance: 3.9 mi
- 6/10Scottsboro High SchoolGrades: 9-12Distance: 6.3 mi
Schools provided by the listing agent
- Elementary: Caldwell Elem School
- Middle: Scottsboro Middle School
- High: Scottsboro High School
Source: ValleyMLS. This data may not be complete. We recommend contacting the local school district to confirm school assignments for this home.

Get pre-qualified for a loan
At Zillow Home Loans, we can pre-qualify you in as little as 5 minutes with no impact to your credit score.An equal housing lender. NMLS #10287.


