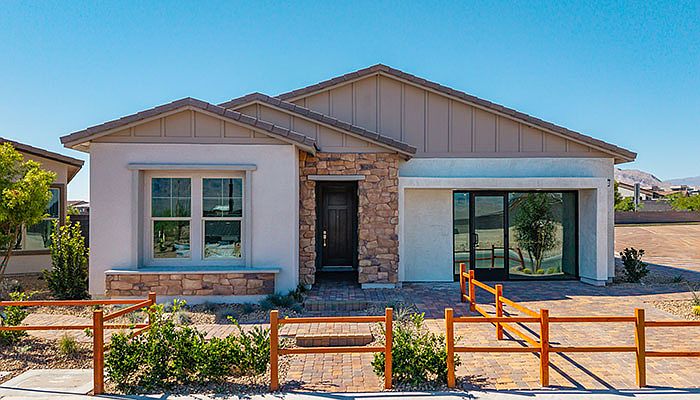Brand-new single-story home in the Sunstone masterplan! This stylish and functional open-concept design features 12-ft ceiling upgrades in the kitchen, great room and dining area, a prep kitchen, spacious dining area, and a covered patio perfect for outdoor dining or relaxation. The layout offers privacy with two secondary bedrooms up front and a rear primary suite with an oversized closet. A super laundry room and extended garage option add extra convenience. Enjoy all that Sunstone has to offer, including bike trails, pump tracks, walking paths, and parks—perfect for an active and connected lifestyle.
Active
$629,777
10405 Red Dwarf St, Las Vegas, NV 89143
3beds
1,970sqft
Single Family Residence
Built in 2025
5,662.8 Square Feet Lot
$-- Zestimate®
$320/sqft
$100/mo HOA
What's special
Extended garage optionCovered patioSuper laundry roomPrep kitchenSpacious dining area
Call: (725) 213-9664
- 39 days |
- 186 |
- 9 |
Zillow last checked: 8 hours ago
Listing updated: November 07, 2025 at 03:43pm
Listed by:
Antoinette Carozza S.0036798 (702)281-4921,
eXp Realty
Source: LVR,MLS#: 2729426 Originating MLS: Greater Las Vegas Association of Realtors Inc
Originating MLS: Greater Las Vegas Association of Realtors Inc
Travel times
Schedule tour
Select your preferred tour type — either in-person or real-time video tour — then discuss available options with the builder representative you're connected with.
Facts & features
Interior
Bedrooms & bathrooms
- Bedrooms: 3
- Bathrooms: 3
- Full bathrooms: 2
- 1/2 bathrooms: 1
Primary bedroom
- Description: Walk-In Closet(s)
- Dimensions: 13x14
Bedroom 2
- Description: Closet
- Dimensions: 12x11
Bedroom 3
- Description: Closet
- Dimensions: 10x10
Den
- Description: Downstairs
- Dimensions: 12x9
Dining room
- Description: Family Room/Dining Combo
- Dimensions: 10x12
Great room
- Description: Downstairs
- Dimensions: 14x15
Kitchen
- Description: Walk-in Pantry
- Dimensions: 19x9
Heating
- Central, None
Cooling
- Central Air, Electric
Appliances
- Included: Convection Oven, Dishwasher, Gas Cooktop, Disposal, Microwave
- Laundry: Gas Dryer Hookup, Main Level
Features
- Bedroom on Main Level, Handicap Access, Primary Downstairs
- Flooring: Carpet, Ceramic Tile
- Windows: Low-Emissivity Windows
- Has fireplace: No
Interior area
- Total structure area: 1,970
- Total interior livable area: 1,970 sqft
Property
Parking
- Total spaces: 2
- Parking features: Attached, Garage, Private
- Attached garage spaces: 2
Features
- Stories: 1
- Patio & porch: Covered, Patio
- Exterior features: Barbecue, Patio, Sprinkler/Irrigation, Outdoor Living Area
- Fencing: Block,Back Yard
Lot
- Size: 5,662.8 Square Feet
- Features: Drip Irrigation/Bubblers, < 1/4 Acre
Details
- Parcel number: 12506512085
- Zoning description: Single Family
- Horse amenities: None
Construction
Type & style
- Home type: SingleFamily
- Architectural style: One Story
- Property subtype: Single Family Residence
Materials
- Roof: Tile
Condition
- New Construction
- New construction: Yes
- Year built: 2025
Details
- Builder model: Aries A
- Builder name: Woodside
Utilities & green energy
- Electric: Photovoltaics None
- Sewer: Public Sewer
- Water: Private, Well
- Utilities for property: Underground Utilities
Green energy
- Energy efficient items: Windows
Community & HOA
Community
- Subdivision: Capella at Sunstone
HOA
- Has HOA: Yes
- Amenities included: Gated, Playground, Park
- Services included: Maintenance Grounds
- HOA fee: $55 monthly
- HOA name: Sunstone
- HOA phone: 725-251-5791
- Second HOA fee: $45 monthly
Location
- Region: Las Vegas
Financial & listing details
- Price per square foot: $320/sqft
- Annual tax amount: $6,100
- Date on market: 10/22/2025
- Listing agreement: Exclusive Right To Sell
- Listing terms: Cash,Conventional,FHA,VA Loan
- Ownership: Single Family Residential
About the community
Spacious Single-Story Homes with Premium Features ### Models now open!
Welcome to Capella at Sunstone, a single-story community where luxury meets comfort in northwest Las Vegas. Our collection of stunning new-construction homes near Mt. Charleston and Lee Canyon offers the perfect blend of sophistication and relaxed, comfortable living. Choose from thoughtfully designed 3-4 bedroom single-story homes, ranging from 1,970 to 2,295 square feet, each crafted with energy-efficient features and modern amenities.
Situated in the stunning Sunstone master-plan community, Capella provides easy access to Smith's Marketplace and endless recreational opportunities. Our homes showcase premium features and options, including spacious flex rooms, covered patios, and luxurious primary retreats. Experience the pinnacle of Las Vegas living with mountain views, world-class entertainment nearby, and a connected community atmosphere. Capella at Sunstone single-story homes deliver an unparalleled living experience that combines quality craftsmanship, impeccable design, and a fantastic location in one of Las Vegas's most desirable neighborhoods.
__Book a tour today and imagine life on one level.__ Your Mountain View Retreat Awaits
Source: Woodside Homes

