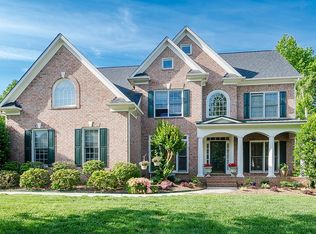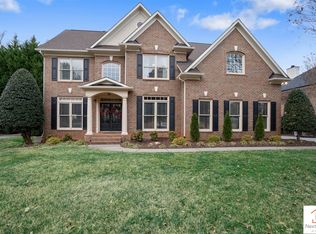Closed
$990,000
10406 Callicut Spring Ct, Huntersville, NC 28078
4beds
4,126sqft
Single Family Residence
Built in 2000
0.33 Acres Lot
$990,100 Zestimate®
$240/sqft
$3,534 Estimated rent
Home value
$990,100
$931,000 - $1.05M
$3,534/mo
Zestimate® history
Loading...
Owner options
Explore your selling options
What's special
This is the one you have been waiting for! Premier cul-de-sac corner lot in the HAMPTONS! Don't miss this rare opportunity to own your dream home with a serene outdoor oasis including expansive screened in back porch, lush gardens, deck, brick paver patio and fire pit. Upon entering this bright and airy spacious home, you will notice the 2 story foyer and open staircase. The light filled main level office is to your left and open living room and dining room to your right. Walking into the large white kitchen with granite countertops, you will appreciate the open feel and natural light throughout. The great room with high ceilings, stacked stone fireplace and built-in bookshelves with cabinets has plenty of space for family gatherings. Walk out onto the inviting screened-in porch which opens to a massive brick paver patio and fire pit area on one side and a deck on the other side- an entertainer's delight! Upstairs, you will love the sizeable primary suite that includes an additional bonus room and a completedly renovated bathroom retreat with heated floors! The secondary bedrooms are substantial in size and one includes a recently renovated full bath and the other 2 bedrooms share a jack-n-jill bath. On the finished 3rd floor you have additional room for an exercise space, play area or craft room; as well as an office area and additional storage. The Hamptons has amazing amenities; including 2 pools,(One that is right around the corner!) 2 clubhouses, 2 playgrounds, tennis and pickle ball courts. Don't wait- this home wont last long!
Zillow last checked: 8 hours ago
Listing updated: October 29, 2025 at 10:33am
Listing Provided by:
Jill Gibson jill.gibson@allentate.com,
Howard Hanna Allen Tate Lake Norman
Bought with:
Mike Hege
COMPASS
Source: Canopy MLS as distributed by MLS GRID,MLS#: 4299888
Facts & features
Interior
Bedrooms & bathrooms
- Bedrooms: 4
- Bathrooms: 4
- Full bathrooms: 3
- 1/2 bathrooms: 1
Primary bedroom
- Level: Upper
Bedroom s
- Level: Upper
Bedroom s
- Level: Upper
Bedroom s
- Level: Upper
Bathroom half
- Level: Main
Bathroom full
- Level: Upper
Bathroom full
- Level: Upper
Bathroom full
- Level: Upper
Bonus room
- Level: Upper
Dining room
- Level: Main
Flex space
- Level: Third
Great room
- Level: Main
Kitchen
- Level: Main
Living room
- Level: Main
Office
- Level: Main
Office
- Level: Third
Heating
- Central
Cooling
- Ceiling Fan(s), Central Air
Appliances
- Included: Dishwasher, Disposal, Double Oven, Electric Cooktop, Gas Water Heater, Microwave, Wall Oven
- Laundry: Upper Level
Features
- Kitchen Island, Open Floorplan, Pantry, Walk-In Closet(s)
- Has basement: No
- Fireplace features: Great Room
Interior area
- Total structure area: 3,634
- Total interior livable area: 4,126 sqft
- Finished area above ground: 4,126
- Finished area below ground: 0
Property
Parking
- Total spaces: 3
- Parking features: Driveway, Garage Faces Side, Garage on Main Level
- Garage spaces: 3
- Has uncovered spaces: Yes
Features
- Levels: Three Or More
- Stories: 3
- Exterior features: Fire Pit, In-Ground Irrigation
Lot
- Size: 0.33 Acres
- Features: Corner Lot, Cul-De-Sac, Wooded
Details
- Parcel number: 00911255
- Zoning: GR
- Special conditions: Standard
Construction
Type & style
- Home type: SingleFamily
- Architectural style: Colonial
- Property subtype: Single Family Residence
Materials
- Brick Partial, Hardboard Siding
- Foundation: Crawl Space
Condition
- New construction: No
- Year built: 2000
Utilities & green energy
- Sewer: Public Sewer
- Water: City
- Utilities for property: Electricity Connected
Community & neighborhood
Location
- Region: Huntersville
- Subdivision: The Hamptons
Other
Other facts
- Road surface type: Concrete
Price history
| Date | Event | Price |
|---|---|---|
| 10/29/2025 | Sold | $990,000-0.5%$240/sqft |
Source: | ||
| 9/23/2025 | Pending sale | $995,000$241/sqft |
Source: | ||
| 9/12/2025 | Listed for sale | $995,000+89.5%$241/sqft |
Source: | ||
| 4/13/2015 | Listing removed | $525,000$127/sqft |
Source: Realty Executives Broker of Record #CMLSNC | ||
| 4/8/2015 | Pending sale | $525,000$127/sqft |
Source: Realty Executives Broker of Record #CMLSNC | ||
Public tax history
| Year | Property taxes | Tax assessment |
|---|---|---|
| 2025 | -- | $714,300 |
| 2024 | -- | $714,300 |
| 2023 | -- | $714,300 +42.9% |
Find assessor info on the county website
Neighborhood: 28078
Nearby schools
GreatSchools rating
- 6/10Huntersville ElementaryGrades: K-5Distance: 1.7 mi
- 10/10Bailey Middle SchoolGrades: 6-8Distance: 2.3 mi
- 6/10William Amos Hough HighGrades: 9-12Distance: 2.5 mi
Schools provided by the listing agent
- Elementary: Huntersville
- Middle: Bailey
- High: William Amos Hough
Source: Canopy MLS as distributed by MLS GRID. This data may not be complete. We recommend contacting the local school district to confirm school assignments for this home.
Get a cash offer in 3 minutes
Find out how much your home could sell for in as little as 3 minutes with a no-obligation cash offer.
Estimated market value
$990,100
Get a cash offer in 3 minutes
Find out how much your home could sell for in as little as 3 minutes with a no-obligation cash offer.
Estimated market value
$990,100

