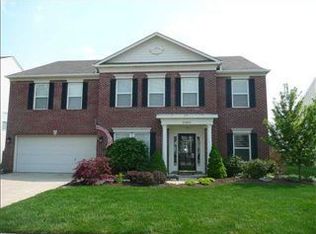Sold
$425,000
10406 Corning Way, Fishers, IN 46038
3beds
3,844sqft
Residential, Single Family Residence
Built in 2003
8,712 Square Feet Lot
$423,300 Zestimate®
$111/sqft
$2,673 Estimated rent
Home value
$423,300
$402,000 - $449,000
$2,673/mo
Zestimate® history
Loading...
Owner options
Explore your selling options
What's special
Welcome to your dream home nestled in the sought-after Northpoint neighborhood! This charming property is perfectly situated on a tranquil cul-de-sac, offering privacy and peace. Boasting 3 spacious bedrooms and 2.5 modern bathrooms, this home is designed for comfortable living. The open floor plan on the main level allows for seamless movement and offers unobstructed sight lines, perfect for entertaining and daily living. Sunlight pours into the home, creating a warm and inviting atmosphere. The living room features a stone fireplace that adds character and warmth. The kitchen offers ample cabinet and counter space along with stainless steel appliances. Additional storage space is available throughout the home, including a flexible mudroom and spacious pantry. The large upstairs loft provides wonderful additional living space. The primary bedroom suite boasts vaulted ceilings, a private bathroom with dual vanity, separate garden tub and shower, large walk-in closet, and sitting room. The additional two bedrooms and full bathroom are also upstairs. Greet guests with your lovely covered patio. Step outside to your private backyard oasis, surrounded by mature trees that provide a serene backdrop and an abundance of shade. Whether you're enjoying a morning coffee or hosting a summer barbecue, this outdoor space is perfect for all your needs. Close to downtown Fishers and many restaurants and shopping. Don't miss the chance to own this lovely home in Northpoint, where comfort meets convenience. Welcome home!
Zillow last checked: 8 hours ago
Listing updated: June 11, 2025 at 03:03pm
Listing Provided by:
Staci Woods 317-572-7764,
Keller Williams Indy Metro NE,
Nate Woods,
Keller Williams Indy Metro NE
Bought with:
Shannon Gilland
Keller Williams Indpls Metro N
Source: MIBOR as distributed by MLS GRID,MLS#: 22016831
Facts & features
Interior
Bedrooms & bathrooms
- Bedrooms: 3
- Bathrooms: 3
- Full bathrooms: 2
- 1/2 bathrooms: 1
- Main level bathrooms: 1
Primary bedroom
- Features: Carpet
- Level: Upper
- Area: 340 Square Feet
- Dimensions: 20x17
Bedroom 2
- Features: Carpet
- Level: Upper
- Area: 168 Square Feet
- Dimensions: 14x12
Bedroom 3
- Features: Carpet
- Level: Upper
- Area: 176 Square Feet
- Dimensions: 16x11
Breakfast room
- Features: Vinyl Plank
- Level: Main
- Area: 192 Square Feet
- Dimensions: 16x12
Dining room
- Features: Vinyl Plank
- Level: Main
- Area: 198 Square Feet
- Dimensions: 18x11
Family room
- Features: Vinyl Plank
- Level: Main
- Area: 621 Square Feet
- Dimensions: 27x23
Kitchen
- Features: Vinyl Plank
- Level: Main
- Area: 154 Square Feet
- Dimensions: 14x11
Laundry
- Features: Vinyl Plank
- Level: Main
- Area: 56 Square Feet
- Dimensions: 8x7
Living room
- Features: Vinyl Plank
- Level: Main
- Area: 342 Square Feet
- Dimensions: 19x18
Loft
- Features: Carpet
- Level: Upper
- Area: 600 Square Feet
- Dimensions: 30x20
Heating
- Forced Air, Natural Gas
Appliances
- Included: Dishwasher, Dryer, Disposal, Gas Water Heater, MicroHood, Electric Oven, Refrigerator, Washer, Water Softener Owned
- Laundry: Main Level
Features
- Attic Access, Entrance Foyer, Eat-in Kitchen, Pantry, Smart Thermostat, Walk-In Closet(s)
- Windows: Screens Some, Windows Vinyl, Wood Work Painted
- Has basement: No
- Attic: Access Only
- Number of fireplaces: 1
- Fireplace features: Family Room
Interior area
- Total structure area: 3,844
- Total interior livable area: 3,844 sqft
Property
Parking
- Total spaces: 2
- Parking features: Attached
- Attached garage spaces: 2
- Details: Garage Parking Other(Garage Door Opener, Keyless Entry)
Features
- Levels: Two
- Stories: 2
- Patio & porch: Covered, Patio
- Fencing: Fenced,Fence Full Rear,Privacy
- Has view: Yes
- View description: Neighborhood
Lot
- Size: 8,712 sqft
- Features: Cul-De-Sac, Sidewalks, Mature Trees
Details
- Parcel number: 291120014059000020
- Horse amenities: None
Construction
Type & style
- Home type: SingleFamily
- Architectural style: Traditional
- Property subtype: Residential, Single Family Residence
Materials
- Brick, Vinyl Siding, Vinyl With Brick
- Foundation: Slab
Condition
- Updated/Remodeled
- New construction: No
- Year built: 2003
Utilities & green energy
- Water: Municipal/City
Community & neighborhood
Location
- Region: Fishers
- Subdivision: Northpoint
HOA & financial
HOA
- Has HOA: Yes
- HOA fee: $550 annually
- Amenities included: Basketball Court, Jogging Path, Maintenance, Management, Park, Playground, Pool, Snow Removal, Tennis Court(s), Trail(s)
- Services included: Maintenance, Nature Area, ParkPlayground, Management, Snow Removal, Tennis Court(s), Walking Trails
- Association phone: 317-570-4358
Price history
| Date | Event | Price |
|---|---|---|
| 6/9/2025 | Sold | $425,000$111/sqft |
Source: | ||
| 4/21/2025 | Pending sale | $425,000$111/sqft |
Source: | ||
| 4/17/2025 | Listed for sale | $425,000$111/sqft |
Source: | ||
Public tax history
| Year | Property taxes | Tax assessment |
|---|---|---|
| 2024 | $3,871 +3.6% | $359,600 +4% |
| 2023 | $3,738 +19.6% | $345,700 +9.5% |
| 2022 | $3,126 +2.9% | $315,800 +19.9% |
Find assessor info on the county website
Neighborhood: 46038
Nearby schools
GreatSchools rating
- 7/10Cumberland Road Elementary SchoolGrades: PK-4Distance: 0.9 mi
- 7/10Fishers Junior High SchoolGrades: 7-8Distance: 1 mi
- 10/10Fishers High SchoolGrades: 9-12Distance: 1.2 mi
Schools provided by the listing agent
- Elementary: Cumberland Road Elem School
- High: Fishers High School
Source: MIBOR as distributed by MLS GRID. This data may not be complete. We recommend contacting the local school district to confirm school assignments for this home.
Get a cash offer in 3 minutes
Find out how much your home could sell for in as little as 3 minutes with a no-obligation cash offer.
Estimated market value
$423,300
Get a cash offer in 3 minutes
Find out how much your home could sell for in as little as 3 minutes with a no-obligation cash offer.
Estimated market value
$423,300
