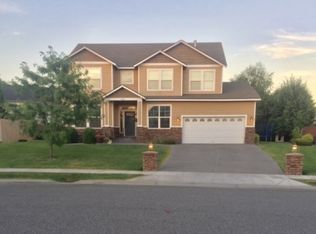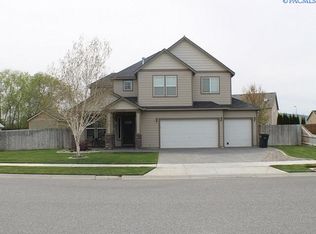Sold for $465,000 on 06/27/25
$465,000
10407 Aspen Loop, Pasco, WA 99301
3beds
1,960sqft
Single Family Residence
Built in 2006
0.32 Acres Lot
$469,900 Zestimate®
$237/sqft
$2,662 Estimated rent
Home value
$469,900
$432,000 - $512,000
$2,662/mo
Zestimate® history
Loading...
Owner options
Explore your selling options
What's special
MLS# 284471 A very comfortable and spacious rambler with an open floor plan, vaulted ceilings, large kitchen with lots of counter storage and counter space. The split bedroom design features a large primary suite with full bath and walk in closet. There are 2 gas fireplace, one in the large great room and one in the primary suite providing great ambiance. The open feeling of this floor plan is enhance with soaring vaulted ceilings in the great room, dining area, kitchen and primary suite. The home is efficiently heated with a gas furnace and cooled with central A/C. The 2 fireplaces enhance the space during the cold months. This home is in great condition inside and out. The large private back yard has a nice patio and lots of mature landscaping. Three bedrooms, two full bathrooms, 3 car garage, 1960 square feet all in a great neighborhood!
Zillow last checked: 8 hours ago
Listing updated: June 30, 2025 at 08:22am
Listed by:
Mark Trout 509-521-7571,
Retter and Company Sotheby's
Bought with:
Linda Schumacher, 127499
HomeSmart Elite Brokers
Source: PACMLS,MLS#: 284471
Facts & features
Interior
Bedrooms & bathrooms
- Bedrooms: 3
- Bathrooms: 2
- Full bathrooms: 2
Bedroom
- Area: 238
- Dimensions: 17 x 14
Bedroom 1
- Area: 132
- Dimensions: 12 x 11
Bedroom 2
- Area: 132
- Dimensions: 12 x 11
Dining room
- Area: 132
- Dimensions: 12 x 11
Family room
- Area: 440
- Dimensions: 22 x 20
Kitchen
- Area: 144
- Dimensions: 12 x 12
Heating
- Forced Air, Gas
Cooling
- Central Air
Appliances
- Included: Dishwasher, Disposal, Microwave, Range/Oven
Features
- Vaulted Ceiling(s), Ceiling Fan(s)
- Flooring: Carpet, Laminate, Vinyl
- Windows: Double Pane Windows, Windows - Vinyl, Drapes/Curtains/Blinds
- Basement: None
- Number of fireplaces: 2
- Fireplace features: 2, FP - "0" Clear, Gas, Family Room, Master Bedroom
Interior area
- Total structure area: 1,960
- Total interior livable area: 1,960 sqft
Property
Parking
- Total spaces: 3
- Parking features: Attached, Garage Door Opener, Finished, 3 car
- Attached garage spaces: 3
Features
- Levels: 1 Story
- Stories: 1
- Patio & porch: Patio/Open
- Fencing: Fenced
Lot
- Size: 0.32 Acres
- Features: Located in City Limits
Details
- Parcel number: 118170393
- Zoning description: Residential
Construction
Type & style
- Home type: SingleFamily
- Property subtype: Single Family Residence
Materials
- Concrete Board, Trim - Brick, Wood Frame, Lap
- Foundation: Concrete, Crawl Space
- Roof: Comp Shingle
Condition
- Existing Construction (Not New)
- New construction: No
- Year built: 2006
Utilities & green energy
- Water: Public
- Utilities for property: Sewer Connected
Community & neighborhood
Location
- Region: Pasco
- Subdivision: Wilsons Addn
Other
Other facts
- Listing terms: Cash,Conventional,FHA,VA Loan
- Road surface type: Paved
Price history
| Date | Event | Price |
|---|---|---|
| 6/27/2025 | Sold | $465,000$237/sqft |
Source: | ||
| 5/29/2025 | Pending sale | $465,000$237/sqft |
Source: | ||
| 5/23/2025 | Listed for sale | $465,000+40.5%$237/sqft |
Source: | ||
| 11/6/2019 | Sold | $331,000+0.3%$169/sqft |
Source: | ||
| 10/15/2019 | Pending sale | $329,900$168/sqft |
Source: ERA Sun River Realty #241201 | ||
Public tax history
| Year | Property taxes | Tax assessment |
|---|---|---|
| 2024 | $4,067 +6.8% | $484,000 |
| 2023 | $3,810 +6.3% | $484,000 +13.5% |
| 2022 | $3,583 +4.8% | $426,500 +35.1% |
Find assessor info on the county website
Neighborhood: 99301
Nearby schools
GreatSchools rating
- 6/10Ruth Livingston Elementary SchoolGrades: PK-5Distance: 1.6 mi
- 4/10Mcloughlin Middle SchoolGrades: 6-8Distance: 1.4 mi
- 4/10Chiawana Senior High SchoolGrades: 8-12Distance: 1.5 mi

Get pre-qualified for a loan
At Zillow Home Loans, we can pre-qualify you in as little as 5 minutes with no impact to your credit score.An equal housing lender. NMLS #10287.

