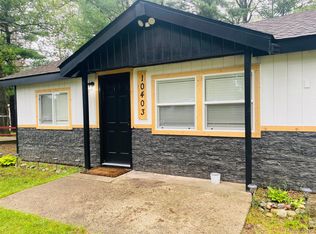Sold for $117,500
$117,500
10407 E Madison Rd, Saint Helen, MI 48656
2beds
960sqft
Single Family Residence
Built in 1960
0.25 Acres Lot
$119,700 Zestimate®
$122/sqft
$1,211 Estimated rent
Home value
$119,700
$99,000 - $144,000
$1,211/mo
Zestimate® history
Loading...
Owner options
Explore your selling options
What's special
This charming and fully furnished 2-bedroom, 1-bath home is the perfect getaway or year-round residence. Ideally situated just down the road from Lake St. Helen and the marina. Step inside and feel instantly at home. Whether you're relaxing after a day on the lake or hosting family and friends, this home has everything you need. Out back, you’ll find a generous 21 x 26 garage—ideal for storing your boat, snowmobiles, four-wheelers, or any of your Up North adventure gear. The long driveway provides even more flexibility, with plenty of space to park trailers, boats, or multiple vehicles. It also offers additional access to the backyard, which is fully enclosed by a fence, creating a safe and secure space for kids and pets to play freely. This home is truly move-in ready, complete with all kitchen appliances, a washer and dryer, and comfortable furnishings throughout. Just pack your bags and start enjoying life by the lake! Lake St. Helen is perfect for swimming, sunbathing, or boating. You’ll also have the option to lease a slip at the marina right down the road just a golf cart drive away. Whether you're seeking a primary residence, a weekend getaway, or a highly desirable Airbnb investment, this gem checks all the boxes. Don’t miss your chance to own a slice of paradise by Lake St. Helen—schedule your showing today!
Zillow last checked: 8 hours ago
Listing updated: September 22, 2025 at 10:14am
Listed by:
Louis Bitto 586-709-9632,
USA #1 Realty LLC
Bought with:
Jason Britton, 6501442377
Coldwell Banker Schmidt Prudenville
Source: MiRealSource,MLS#: 50182960 Originating MLS: MiRealSource
Originating MLS: MiRealSource
Facts & features
Interior
Bedrooms & bathrooms
- Bedrooms: 2
- Bathrooms: 1
- Full bathrooms: 1
Bedroom 1
- Features: Carpet
- Level: Entry
- Area: 120
- Dimensions: 12 x 10
Bedroom 2
- Features: Carpet
- Level: Entry
- Area: 110
- Dimensions: 11 x 10
Bathroom 1
- Features: Linoleum
- Level: Entry
- Area: 48
- Dimensions: 8 x 6
Kitchen
- Features: Carpet
- Level: Entry
- Area: 99
- Dimensions: 11 x 9
Living room
- Features: Carpet
- Level: Entry
- Area: 266
- Dimensions: 19 x 14
Heating
- Forced Air, Natural Gas
Appliances
- Included: Dryer, Range/Oven, Refrigerator, Washer
- Laundry: Entry
Features
- Flooring: Carpet, Linoleum
- Has basement: No
- Number of fireplaces: 1
- Fireplace features: Gas, Living Room
Interior area
- Total structure area: 960
- Total interior livable area: 960 sqft
- Finished area above ground: 960
- Finished area below ground: 0
Property
Parking
- Total spaces: 2
- Parking features: Detached, Electric in Garage
- Garage spaces: 2
Features
- Levels: One
- Stories: 1
- Frontage type: Road
- Frontage length: 68
Lot
- Size: 0.25 Acres
- Dimensions: 68 x 147
Details
- Parcel number: 0104110370000
- Special conditions: Private
Construction
Type & style
- Home type: SingleFamily
- Architectural style: Cottage
- Property subtype: Single Family Residence
Materials
- Aluminum Siding
- Foundation: Slab
Condition
- Year built: 1960
Utilities & green energy
- Sewer: Septic Tank
- Water: Private Well
Community & neighborhood
Location
- Region: Saint Helen
- Subdivision: Cedar Lake Subdivision
Other
Other facts
- Listing agreement: Exclusive Right To Sell
- Listing terms: Cash,Conventional,FHA,VA Loan,FHA 203K,USDA Loan
- Road surface type: Paved
Price history
| Date | Event | Price |
|---|---|---|
| 9/19/2025 | Sold | $117,500-8.9%$122/sqft |
Source: | ||
| 9/3/2025 | Pending sale | $129,000$134/sqft |
Source: | ||
| 7/24/2025 | Price change | $129,000+35.8%$134/sqft |
Source: | ||
| 9/13/2023 | Pending sale | $95,000$99/sqft |
Source: | ||
| 9/8/2023 | Listed for sale | $95,000$99/sqft |
Source: | ||
Public tax history
| Year | Property taxes | Tax assessment |
|---|---|---|
| 2025 | $2,148 +217.1% | $46,000 +7.5% |
| 2024 | $677 +3.9% | $42,800 +16.3% |
| 2023 | $652 +2.5% | $36,800 +26% |
Find assessor info on the county website
Neighborhood: 48656
Nearby schools
GreatSchools rating
- 6/10Roscommon Elementary SchoolGrades: PK-4Distance: 13.2 mi
- 7/10Roscommon Middle SchoolGrades: 5-7Distance: 13.3 mi
- 6/10Roscommon High SchoolGrades: 7-12Distance: 13.4 mi
Schools provided by the listing agent
- Elementary: Roscommon Elementary
- Middle: Roscommon Middle School
- High: Roscommon High School
- District: Roscommon Area Public Schools
Source: MiRealSource. This data may not be complete. We recommend contacting the local school district to confirm school assignments for this home.

Get pre-qualified for a loan
At Zillow Home Loans, we can pre-qualify you in as little as 5 minutes with no impact to your credit score.An equal housing lender. NMLS #10287.
