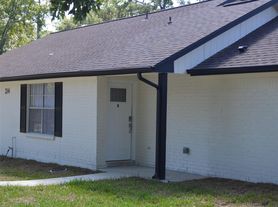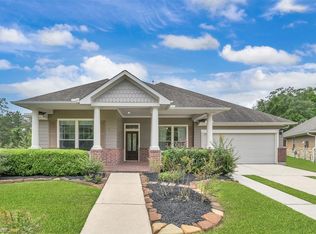This remodeled home with three bedrooms and 2.5-bath is nestled on 1.7 (
) acres and is the perfect place to call home. Enjoy acreage living while still being close to all the amenities in the Woodlands. The interior features a living room with a fireplace, combined formals with a view of the extensive front grounds, and a kitchen that opens to the living room. The study/flex room is a great bonus and offers backyard access. Escape to the primary suite that boasts an en-suite bathroom with a dressing area and a walk-in closet. This split plan features two additional bedrooms that share a full bath. The home is zoned to CISD. Sip on your favorite beverage while sitting on the covered back patio. Close to restaurants, shopping, and entertainment. Schedule your showing today!
Copyright notice - Data provided by HAR.com 2022 - All information provided should be independently verified.
House for rent
$2,500/mo
10407 Fairview Dr, Conroe, TX 77385
3beds
2,400sqft
Price may not include required fees and charges.
Singlefamily
Available now
-- Pets
Electric, ceiling fan
Electric dryer hookup laundry
-- Parking
Natural gas, fireplace
What's special
Backyard accessSplit planCombined formalsCovered back patioEn-suite bathroomWalk-in closetDressing area
- 94 days
- on Zillow |
- -- |
- -- |
Travel times
Facts & features
Interior
Bedrooms & bathrooms
- Bedrooms: 3
- Bathrooms: 3
- Full bathrooms: 2
- 1/2 bathrooms: 1
Rooms
- Room types: Family Room, Office
Heating
- Natural Gas, Fireplace
Cooling
- Electric, Ceiling Fan
Appliances
- Included: Dishwasher, Oven, Stove
- Laundry: Electric Dryer Hookup, Hookups, Washer Hookup
Features
- 1 Bedroom Down - Not Primary BR, All Bedrooms Down, Ceiling Fan(s), Formal Entry/Foyer, Primary Bed - 1st Floor, Walk In Closet, Wet Bar
- Flooring: Linoleum/Vinyl
- Has fireplace: Yes
Interior area
- Total interior livable area: 2,400 sqft
Property
Parking
- Details: Contact manager
Features
- Stories: 1
- Exterior features: 1 Bedroom Down - Not Primary BR, 1 Up to 2 Acres, Additional Parking, All Bedrooms Down, Architecture Style: Ranch Rambler, Back Yard, Boat, Cleared, Electric Dryer Hookup, Formal Dining, Formal Entry/Foyer, Formal Living, Full Size, Game Room, Heating: Gas, Lot Features: Back Yard, Cleared, Subdivided, Wooded, 1 Up to 2 Acres, Primary Bed - 1st Floor, RV Access/Parking, Screens, Subdivided, Trash Pick Up, View Type: East, Walk In Closet, Washer Hookup, Wet Bar, Wood Burning, Wooded
Details
- Parcel number: 03506800704
Construction
Type & style
- Home type: SingleFamily
- Architectural style: RanchRambler
- Property subtype: SingleFamily
Condition
- Year built: 1980
Community & HOA
Location
- Region: Conroe
Financial & listing details
- Lease term: Long Term,12 Months
Price history
| Date | Event | Price |
|---|---|---|
| 7/2/2025 | Listed for rent | $2,500$1/sqft |
Source: | ||
| 2/10/2023 | Listing removed | -- |
Source: | ||
| 2/1/2023 | Listed for rent | $2,500$1/sqft |
Source: | ||
| 7/29/2022 | Listing removed | -- |
Source: | ||
| 6/24/2022 | Pending sale | $299,900$125/sqft |
Source: | ||

