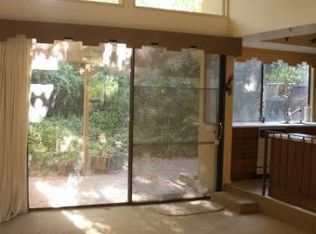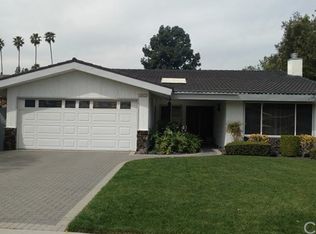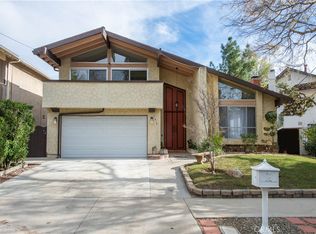Excellent value on quiet double cul-de-sac street. Charming front courtyard leads to this desirable one story. Double door entry leads to formal entry with elegant chandelier. Step down living room with laminate wood floors, vaulted ceilings, wood type shutters and fireplace with elegant mantle. True formal dining room. Bright kitchen opens to eating area and family room. Great floor plan with 4 bedrooms. Master bedroom with private bath. One bedroom being used as an office with hardwood floors and ceiling fan. Hall bath completely remodeled with maple vanity and custom tiled shower. Raised panel interior doors and updated hardware. Dual paned windows and newer dual paned sliders leading out to the patio and backyard with pool. Seller has blueprint to add loft above the living room. Oversized driveway and drought resistant landscaping.
This property is off market, which means it's not currently listed for sale or rent on Zillow. This may be different from what's available on other websites or public sources.


