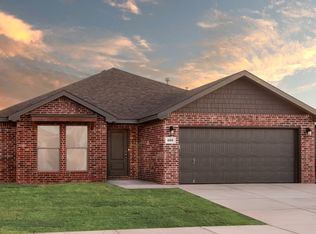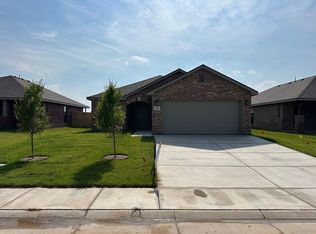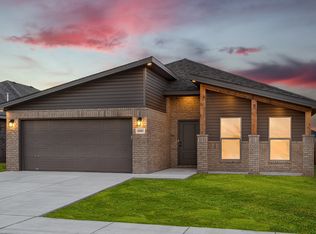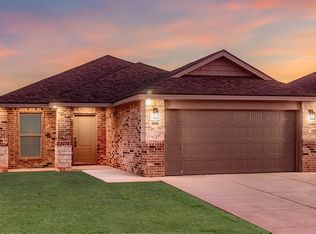Sold
Price Unknown
10407 Ruse St, Amarillo, TX 79118
4beds
1,700sqft
Single Family Residence
Built in 2025
-- sqft lot
$279,800 Zestimate®
$--/sqft
$2,348 Estimated rent
Home value
$279,800
$257,000 - $305,000
$2,348/mo
Zestimate® history
Loading...
Owner options
Explore your selling options
What's special
Our Mia floor plan is an excellent investment offering the most efficient and affordable use of space for home buyers in need of more room!The Mia floor plan features:Brick exterior accented by double columns and a covered entrywayLuxury vinyl plank flooring in the home's common areasOpen-concept kitchen, living, and dining areaGranite or quartz countertops throughoutSpacious kitchen island with bar seatingStainless steel appliancesEnclosed pantryPremium plumbing and lighting fixturesSecluded master suite with walk-in closet and double vanityCovered back patio
Zillow last checked: August 07, 2025 at 11:38pm
Listing updated: August 07, 2025 at 11:38pm
Source: Betenbough Homes
Facts & features
Interior
Bedrooms & bathrooms
- Bedrooms: 4
- Bathrooms: 2
- Full bathrooms: 2
Interior area
- Total interior livable area: 1,700 sqft
Property
Parking
- Total spaces: 2
- Parking features: Garage
- Garage spaces: 2
Details
- Parcel number: 310370
Construction
Type & style
- Home type: SingleFamily
- Property subtype: Single Family Residence
Condition
- New Construction
- New construction: Yes
- Year built: 2025
Details
- Builder name: Betenbough Homes
Community & neighborhood
Location
- Region: Amarillo
- Subdivision: Beacon Pointe
Price history
| Date | Event | Price |
|---|---|---|
| 9/12/2025 | Sold | -- |
Source: Agent Provided Report a problem | ||
| 8/22/2025 | Pending sale | $275,000$162/sqft |
Source: | ||
| 8/5/2025 | Listed for sale | $275,000$162/sqft |
Source: | ||
| 6/24/2025 | Pending sale | $275,000$162/sqft |
Source: | ||
| 6/17/2025 | Price change | $275,000-2.9%$162/sqft |
Source: Betenbough Homes Report a problem | ||
Public tax history
| Year | Property taxes | Tax assessment |
|---|---|---|
| 2025 | $555 +134.1% | $35,000 +185.7% |
| 2024 | $237 | $12,250 |
Find assessor info on the county website
Neighborhood: 79118
Nearby schools
GreatSchools rating
- 9/10Sundown Lane Elementary SchoolGrades: PK-4Distance: 0.2 mi
- 7/10Randall Junior High SchoolGrades: 7-8Distance: 9.8 mi
- 6/10Randall High SchoolGrades: 9-12Distance: 1.1 mi



