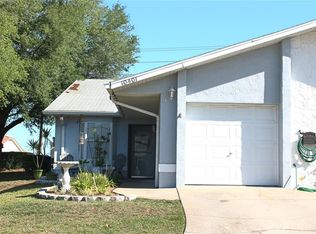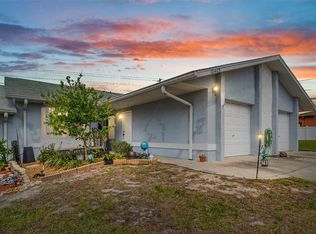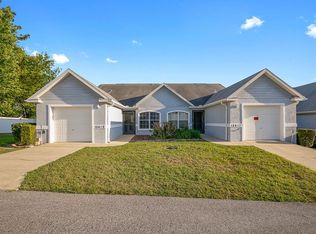Sold for $194,000 on 07/03/23
$194,000
10407 SW 85th Ct, Ocala, FL 34481
2beds
1,103sqft
Villa
Built in 1995
1,633 Square Feet Lot
$186,400 Zestimate®
$176/sqft
$1,357 Estimated rent
Home value
$186,400
$177,000 - $196,000
$1,357/mo
Zestimate® history
Loading...
Owner options
Explore your selling options
What's special
Beautiful villa in desirable Oak Trace Villas! Can we say great location! Close to hospitals, shops, grocery stores and restaurants just minutes away! Premier location in Ocala, minutes to everything! This two-bedroom, two-bath, one-car garage cozy yet spacious villa welcomes you home with a large, open layout, cathedral ceilings, completely tiled, freshly painted interior. Split bedroom floor plan, and both bedrooms have walk-in closets! Enclosed lanai where you can sit at the end of a long day and enjoy a glass of wine with a window and exit door to back area. Basic cable, trash pickup, yard service, irrigation and exterior maintenance are included in the monthly dues. All of this in a gated community. The roof has been replaced. AC unit replaced in 2015 and serviced annually. Located in a cul-de-sac. This home is move-in ready and will go fast!
Zillow last checked: 8 hours ago
Listing updated: July 03, 2023 at 12:00pm
Listing Provided by:
Rox-Ann Williams 352-480-9774,
PREMIER SOTHEBYS INT'L REALTY 407-480-5014,
Tasha Osbourne 352-613-6613,
PREMIER SOTHEBYS INT'L REALTY
Bought with:
Maria Serrano-Whitehead, 3485750
EXP REALTY LLC
Source: Stellar MLS,MLS#: OM657502 Originating MLS: Orlando Regional
Originating MLS: Orlando Regional

Facts & features
Interior
Bedrooms & bathrooms
- Bedrooms: 2
- Bathrooms: 2
- Full bathrooms: 2
Primary bedroom
- Features: Walk-In Closet(s)
- Level: First
- Dimensions: 11.5x21.1
Bedroom 2
- Features: Built-in Closet
- Level: First
- Dimensions: 11.8x14
Kitchen
- Level: First
- Dimensions: 7.9x14.9
Living room
- Level: First
- Dimensions: 13.9x12.7
Heating
- Electric
Cooling
- Central Air
Appliances
- Included: Dishwasher, Dryer, Range, Refrigerator, Washer
- Laundry: Inside
Features
- Ceiling Fan(s), Vaulted Ceiling(s), Walk-In Closet(s)
- Flooring: Tile
- Windows: Blinds
- Has fireplace: No
Interior area
- Total structure area: 1,103
- Total interior livable area: 1,103 sqft
Property
Parking
- Total spaces: 1
- Parking features: Garage Door Opener, Open
- Attached garage spaces: 1
- Has uncovered spaces: Yes
Features
- Levels: One
- Stories: 1
- Patio & porch: Covered, Patio, Screened
- Exterior features: Irrigation System
- Fencing: Masonry
Lot
- Size: 1,633 sqft
- Features: Cleared, Cul-De-Sac
Details
- Parcel number: 35011000304
- Zoning: B4
- Special conditions: None
Construction
Type & style
- Home type: SingleFamily
- Property subtype: Villa
Materials
- Block, Concrete, Stucco
- Foundation: Slab
- Roof: Shingle
Condition
- New construction: No
- Year built: 1995
Utilities & green energy
- Sewer: Public Sewer
- Water: Public
- Utilities for property: Cable Available
Community & neighborhood
Community
- Community features: Gated, Pool
Location
- Region: Ocala
- Subdivision: OAK TRACE VILLAS PH 01
HOA & financial
HOA
- Has HOA: Yes
- HOA fee: $162 monthly
- Services included: Cable TV, Community Pool, Maintenance Structure, Maintenance Grounds, Trash
- Association name: Ana
- Association phone: 352-208-9171
Other fees
- Pet fee: $0 monthly
Other financial information
- Total actual rent: 0
Other
Other facts
- Listing terms: Cash,Conventional,FHA,VA Loan
- Ownership: Fee Simple
- Road surface type: Paved, Asphalt
Price history
| Date | Event | Price |
|---|---|---|
| 6/29/2025 | Listing removed | $195,000$177/sqft |
Source: | ||
| 12/30/2024 | Listed for sale | $195,000+0.5%$177/sqft |
Source: | ||
| 7/3/2023 | Sold | $194,000+2.2%$176/sqft |
Source: | ||
| 5/9/2023 | Pending sale | $189,900$172/sqft |
Source: | ||
| 5/5/2023 | Listed for sale | $189,900+59.9%$172/sqft |
Source: | ||
Public tax history
| Year | Property taxes | Tax assessment |
|---|---|---|
| 2024 | $2,651 +163.4% | $150,225 +77.9% |
| 2023 | $1,006 +4% | $84,466 +3% |
| 2022 | $967 +1.2% | $82,006 +3% |
Find assessor info on the county website
Neighborhood: 34481
Nearby schools
GreatSchools rating
- 4/10Marion Oaks Elementary SchoolGrades: PK-5Distance: 4.8 mi
- 3/10Horizon Academy At Marion OaksGrades: 5-8Distance: 6.3 mi
- 4/10West Port High SchoolGrades: 9-12Distance: 5.7 mi
Schools provided by the listing agent
- Elementary: Marion Oaks Elementary School
- Middle: Liberty Middle School
- High: West Port High School
Source: Stellar MLS. This data may not be complete. We recommend contacting the local school district to confirm school assignments for this home.
Get a cash offer in 3 minutes
Find out how much your home could sell for in as little as 3 minutes with a no-obligation cash offer.
Estimated market value
$186,400
Get a cash offer in 3 minutes
Find out how much your home could sell for in as little as 3 minutes with a no-obligation cash offer.
Estimated market value
$186,400


