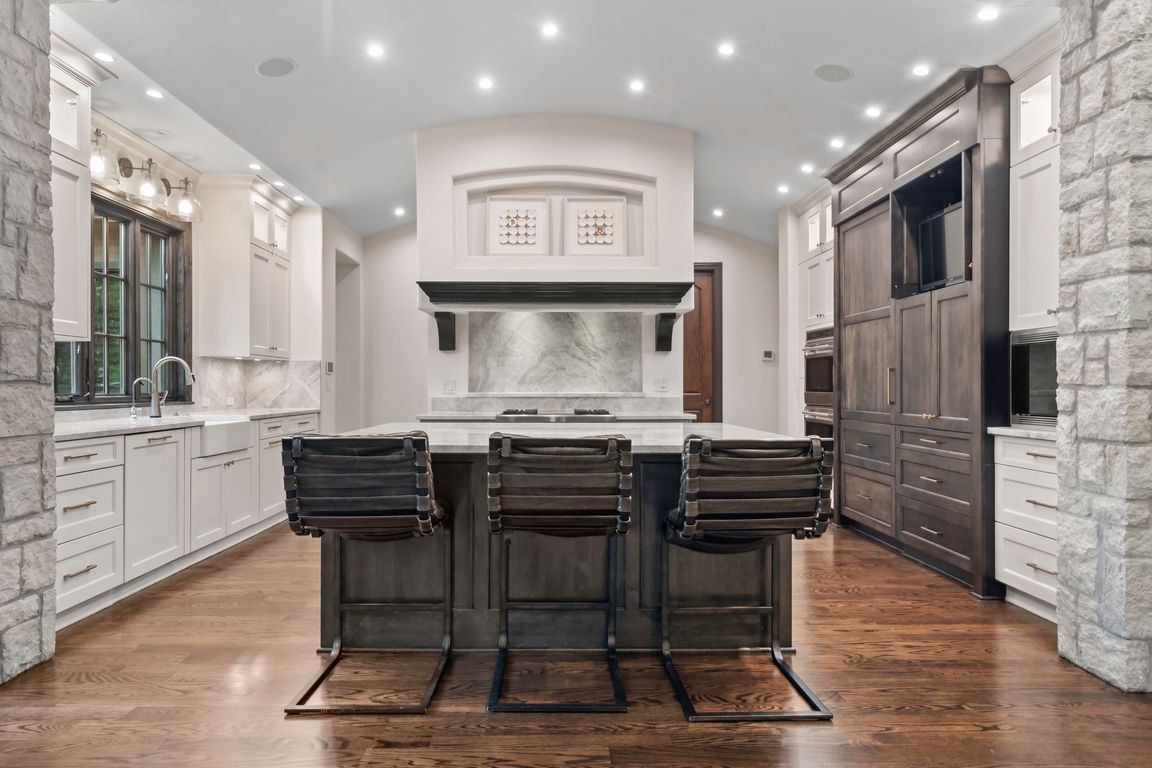
Show for backupsPrice cut: $200K (10/24)
$3,300,000
5beds
7,042sqft
10408 Howe Ln, Leawood, KS 66206
5beds
7,042sqft
Single family residence
Built in 2005
1.60 Acres
3 Attached garage spaces
$469 price/sqft
$2,200 semi-annually HOA fee
What's special
Cozy hearth roomFormal diningMedia roomMain-level primary suiteWorkout roomFull barUpdated baths
Exquisite 1.5-story home in Mission Farms that blends timeless elegance with modern updates on a beautifully landscaped lot. A dramatic staircase with custom ironwork, solid core doors, and upgraded trim showcase the craftsmanship throughout. The chef’s kitchen features quartzite countertops, custom cabinetry, and top-tier appliances, opening to a cozy hearth room. ...
- 50 days |
- 1,712 |
- 51 |
Source: Heartland MLS as distributed by MLS GRID,MLS#: 2578134
Travel times
Kitchen
Family Room
Primary Bedroom
Zillow last checked: 8 hours ago
Listing updated: November 06, 2025 at 11:00am
Listing Provided by:
Sara Tarvin 913-461-8241,
ReeceNichols - Leawood,
Stephanie Murphy 913-948-2503,
ReeceNichols - Leawood
Source: Heartland MLS as distributed by MLS GRID,MLS#: 2578134
Facts & features
Interior
Bedrooms & bathrooms
- Bedrooms: 5
- Bathrooms: 6
- Full bathrooms: 4
- 1/2 bathrooms: 2
Dining room
- Description: Breakfast Area,Formal
Heating
- Natural Gas, Zoned
Cooling
- Electric, Zoned
Appliances
- Included: Dishwasher, Disposal, Down Draft, Humidifier, Microwave, Refrigerator, Built-In Oven
- Laundry: Main Level, Off The Kitchen
Features
- Ceiling Fan(s), Custom Cabinets, Kitchen Island, Painted Cabinets, Pantry, Vaulted Ceiling(s), Walk-In Closet(s)
- Flooring: Carpet, Tile, Wood
- Windows: Thermal Windows
- Basement: Concrete,Daylight,Finished,Sump Pump
- Number of fireplaces: 4
- Fireplace features: Family Room, Great Room, Library
Interior area
- Total structure area: 7,042
- Total interior livable area: 7,042 sqft
- Finished area above ground: 4,842
- Finished area below ground: 2,200
Video & virtual tour
Property
Parking
- Total spaces: 3
- Parking features: Attached, Garage Faces Side
- Attached garage spaces: 3
Features
- Patio & porch: Patio, Porch
- Spa features: Bath
Lot
- Size: 1.6 Acres
- Dimensions: 69579
- Features: Acreage, City Lot, Estate Lot
Details
- Parcel number: HP81700000 0003
Construction
Type & style
- Home type: SingleFamily
- Architectural style: Traditional
- Property subtype: Single Family Residence
Materials
- Stone Veneer, Stucco
- Roof: Tile
Condition
- Year built: 2005
Details
- Builder name: Fuller Const
Utilities & green energy
- Sewer: Public Sewer
- Water: Public
Community & HOA
Community
- Security: Security System, Smoke Detector(s)
- Subdivision: Mission Farms
HOA
- Has HOA: Yes
- Amenities included: Clubhouse, Party Room, Pool
- Services included: Curbside Recycle, Trash
- HOA fee: $2,200 semi-annually
- HOA name: Mission Farms
Location
- Region: Leawood
Financial & listing details
- Price per square foot: $469/sqft
- Tax assessed value: $1,624,400
- Annual tax amount: $20,114
- Date on market: 9/29/2025
- Listing terms: Cash,Conventional
- Ownership: Private