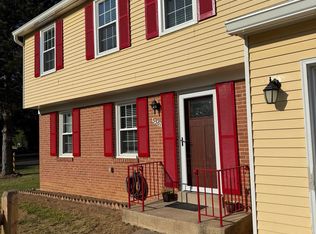One-Level Living with Privacy and Style
Tucked away on a private road, this beautiful one-level home offers exceptional privacy and comfort. Designed for effortless living and entertaining, the spacious layout features large gathering rooms, all adorned with gleaming hardwood floors.The stunning family room boasts soaring ceilings and a cozy gas fireplace, while the gourmet kitchen impresses with granite countertops, a center island, stainless steel appliances, and high-end finishes throughout. Step outside to a generous balcony that spans the length of the home from the family room to the primary suite providing ample space to relax, unwind, or entertain outdoors. The home includes three spacious bedrooms and 2.5 baths, including a "buddy bath" connecting the two secondary bedrooms and a separate powder room for guests. The main-level primary suite is a luxurious retreat, featuring dual vanities, a walk-in shower, a Jacuzzi tub, and a cozy fireplace. It also includes a private home office, a large skylit walk-in closet, and direct balcony access. Additional highlights include: Ample driveway parking for residents and guests, a prime location just minutes from Hunter Mill Road, Route 123, Metro, and I-66, easy access to the Dulles Toll Road, Reston, and downtown Vienna close to shops, restaurants, and more! Please Note: The lower level of the home is not included in the lease. It is reserved for occasional use by the out-of-town owner and has a separate entrance with full partition from the main living space.
House for rent
$4,250/mo
10408 Marbury Rd, Oakton, VA 22124
3beds
2,500sqft
Price may not include required fees and charges.
Single family residence
Available Fri Aug 15 2025
No pets
Central air
In unit laundry
Off street parking
Heat pump
What's special
Tall ceilingsGrand entrance
- 23 days
- on Zillow |
- -- |
- -- |
Travel times
Add up to $600/yr to your down payment
Consider a first-time homebuyer savings account designed to grow your down payment with up to a 6% match & 4.15% APY.
Facts & features
Interior
Bedrooms & bathrooms
- Bedrooms: 3
- Bathrooms: 3
- Full bathrooms: 2
- 1/2 bathrooms: 1
Heating
- Heat Pump
Cooling
- Central Air
Appliances
- Included: Dishwasher, Dryer, Freezer, Microwave, Oven, Refrigerator, Washer
- Laundry: In Unit
Features
- Walk In Closet
- Flooring: Hardwood
Interior area
- Total interior livable area: 2,500 sqft
Property
Parking
- Parking features: Off Street
- Details: Contact manager
Features
- Exterior features: Landscaping and bridges, Walk In Closet
Details
- Parcel number: 0374010017I
Construction
Type & style
- Home type: SingleFamily
- Property subtype: Single Family Residence
Community & HOA
Location
- Region: Oakton
Financial & listing details
- Lease term: 1 Year
Price history
| Date | Event | Price |
|---|---|---|
| 7/28/2025 | Price change | $4,250-10.5%$2/sqft |
Source: Zillow Rentals | ||
| 7/21/2025 | Listed for rent | $4,750$2/sqft |
Source: Zillow Rentals | ||
![[object Object]](https://photos.zillowstatic.com/fp/1d82832919b2c243b95f967763967cfc-p_i.jpg)
