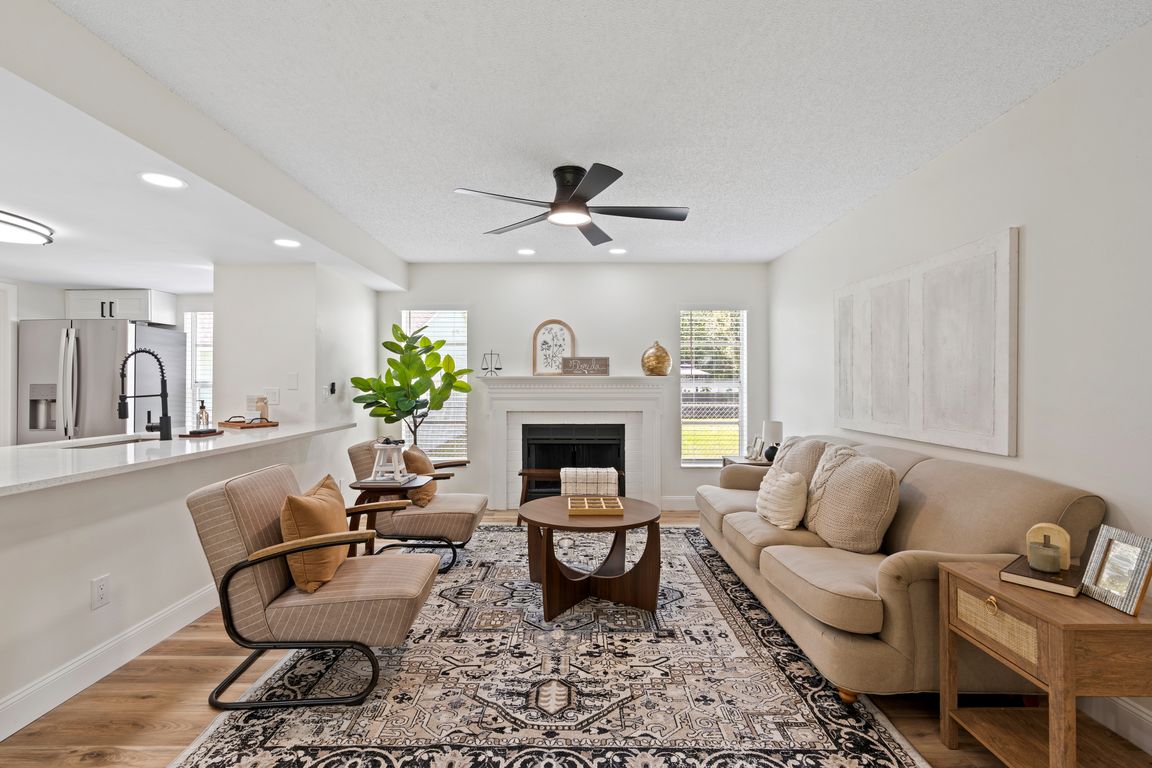
PendingPrice increase: $20K (9/4)
$419,900
3beds
1,922sqft
10408 N 50th St #1/2, Tampa, FL 33617
3beds
1,922sqft
Single family residence
Built in 1988
0.44 Acres
No data
$218 price/sqft
What's special
Almost 1/2 ACRE!!.....Get into this home with NO MONEY DOWN...BRAND NEW ROOF & AC! Check out this BEAUTIFUL newly renovated 3-Bed, 2-Bath 1922 sq ft home on .44 acres with a large bonus room that could be a 4th bedroom, home office, or playroom. Just minutes from USF! Lots of living ...
- 198 days |
- 857 |
- 44 |
Source: Stellar MLS,MLS#: TB8365898 Originating MLS: Suncoast Tampa
Originating MLS: Suncoast Tampa
Travel times
Living Room
Kitchen
Primary Bedroom
Zillow last checked: 7 hours ago
Listing updated: October 06, 2025 at 07:37am
Listing Provided by:
Heather Campbell 813-478-0296,
SK REALTY 813-367-7253
Source: Stellar MLS,MLS#: TB8365898 Originating MLS: Suncoast Tampa
Originating MLS: Suncoast Tampa

Facts & features
Interior
Bedrooms & bathrooms
- Bedrooms: 3
- Bathrooms: 2
- Full bathrooms: 2
Primary bedroom
- Features: Walk-In Closet(s)
- Level: First
- Area: 195 Square Feet
- Dimensions: 13x15
Kitchen
- Level: First
- Area: 96 Square Feet
- Dimensions: 12x8
Living room
- Level: First
- Area: 240 Square Feet
- Dimensions: 15x16
Heating
- Central
Cooling
- Central Air
Appliances
- Included: Dishwasher, Disposal, Microwave, Range, Refrigerator
- Laundry: Inside, Laundry Room
Features
- Ceiling Fan(s), Eating Space In Kitchen, Kitchen/Family Room Combo, Living Room/Dining Room Combo
- Flooring: Carpet, Luxury Vinyl
- Has fireplace: Yes
- Fireplace features: Living Room
Interior area
- Total structure area: 2,105
- Total interior livable area: 1,922 sqft
Video & virtual tour
Property
Features
- Levels: One
- Stories: 1
- Exterior features: Other
Lot
- Size: 0.44 Acres
- Dimensions: 62.5 x 304
Details
- Parcel number: A162819ZZZ00000557330.0
- Zoning: RS-60
- Special conditions: None
Construction
Type & style
- Home type: SingleFamily
- Property subtype: Single Family Residence
Materials
- Block
- Foundation: Slab
- Roof: Shingle
Condition
- New construction: No
- Year built: 1988
Utilities & green energy
- Sewer: Public Sewer
- Water: Private, Well
- Utilities for property: Electricity Connected, Private, Public
Community & HOA
Community
- Subdivision: UNPLATTED
HOA
- Has HOA: No
- Pet fee: $0 monthly
Location
- Region: Tampa
Financial & listing details
- Price per square foot: $218/sqft
- Tax assessed value: $369,174
- Annual tax amount: $4,738
- Date on market: 3/25/2025
- Listing terms: Cash,Conventional,FHA,VA Loan
- Ownership: Fee Simple
- Total actual rent: 0
- Electric utility on property: Yes
- Road surface type: Other, Paved