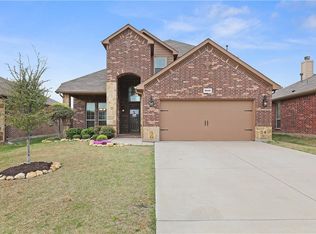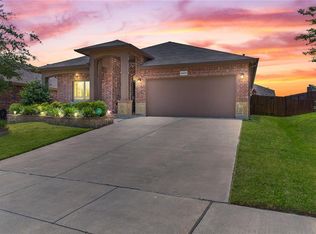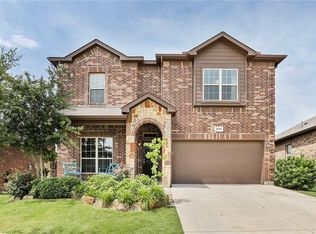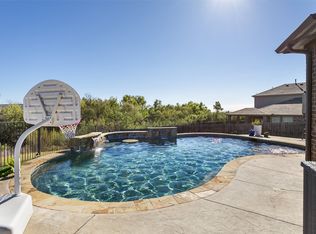Sold on 08/27/25
Price Unknown
10409 Boxthorn Ct, Fort Worth, TX 76177
4beds
1,796sqft
Single Family Residence
Built in 2013
7,405.2 Square Feet Lot
$329,300 Zestimate®
$--/sqft
$2,348 Estimated rent
Home value
$329,300
$306,000 - $352,000
$2,348/mo
Zestimate® history
Loading...
Owner options
Explore your selling options
What's special
This gorgeous, move-in-ready home boasts 4 bedroom, 2 bathrooms, 2 car garage & is ready for you to make it your own-complete with an open floorplan & built-in kitchen including gas cooktop, granite countertops, glass tile backsplash, plant shelving & breakfast bar. This beauty features a split bedroom floorplan! Spacious primary bedroom with ensuite bath featuring dual sinks, soaker tub & separate walk-in tile shower with glass tile accent plus a huge walk-in closet. Upgraded panel doors, tile flooring, raised ceilings, wood fence & gas log corner fireplace with cast stone surround in living room. Natural gas heating for utiity efficiency. New roof in 2021. This home is designed with comfort and space in mind. Walk out to the the whimsical backyard with covered & extended open patio for delightful entertaining. You won't be disappointed! Located in the highly sought-after Tehama Ridge and within the Northwest Independent School District, the elementary school is conveniently located in the neighborhood. Plus, you'll find lots of dining and shopping nearby, including Costco and HEB, with easy access to I35, 820, and 114, making Dallas and Fort Worth easily accessible! Welcome home!
Zillow last checked: 8 hours ago
Listing updated: August 28, 2025 at 11:39am
Listed by:
Daniel Murphy 0495432 817-870-1600,
RE/MAX Trinity 817-870-1600
Bought with:
Jennifer Nix
Williams Trew Real Estate
Source: NTREIS,MLS#: 20956935
Facts & features
Interior
Bedrooms & bathrooms
- Bedrooms: 4
- Bathrooms: 2
- Full bathrooms: 2
Primary bedroom
- Level: First
- Dimensions: 16 x 14
Bedroom
- Level: First
- Dimensions: 11 x 10
Bedroom
- Level: First
- Dimensions: 11 x 9
Kitchen
- Level: First
- Dimensions: 14 x 10
Living room
- Level: First
- Dimensions: 17 x 15
Utility room
- Level: First
- Dimensions: 6 x 5
Heating
- Central, Natural Gas
Cooling
- Central Air, Ceiling Fan(s), Electric
Appliances
- Included: Dishwasher, Electric Oven, Gas Cooktop, Disposal, Microwave
- Laundry: Washer Hookup, Electric Dryer Hookup, Laundry in Utility Room
Features
- Decorative/Designer Lighting Fixtures, Double Vanity, Eat-in Kitchen, Granite Counters, High Speed Internet, Open Floorplan, Pantry, Vaulted Ceiling(s), Walk-In Closet(s)
- Flooring: Carpet, Ceramic Tile
- Windows: Window Coverings
- Has basement: No
- Number of fireplaces: 1
- Fireplace features: Gas Log, Living Room
Interior area
- Total interior livable area: 1,796 sqft
Property
Parking
- Total spaces: 2
- Parking features: Door-Single, Driveway, Garage Faces Front, Garage
- Attached garage spaces: 2
- Has uncovered spaces: Yes
Features
- Levels: One
- Stories: 1
- Patio & porch: Front Porch, Patio, Covered
- Exterior features: Rain Gutters
- Pool features: None, Community
- Fencing: Wood
Lot
- Size: 7,405 sqft
- Features: Interior Lot, Subdivision, Few Trees
Details
- Parcel number: 41641264
Construction
Type & style
- Home type: SingleFamily
- Architectural style: Traditional,Detached
- Property subtype: Single Family Residence
Materials
- Brick, Stone Veneer
- Foundation: Slab
- Roof: Composition
Condition
- Year built: 2013
Utilities & green energy
- Sewer: Public Sewer
- Water: Public
- Utilities for property: Electricity Connected, Natural Gas Available, Sewer Available, Separate Meters, Water Available
Community & neighborhood
Security
- Security features: Smoke Detector(s)
Community
- Community features: Playground, Pool, Trails/Paths, Curbs, Sidewalks
Location
- Region: Fort Worth
- Subdivision: Tehama Ridge
HOA & financial
HOA
- Has HOA: Yes
- HOA fee: $325 annually
- Services included: All Facilities, Association Management
- Association name: Spectrum
- Association phone: 817-900-1899
Other
Other facts
- Listing terms: Cash,Conventional,FHA,VA Loan
Price history
| Date | Event | Price |
|---|---|---|
| 8/27/2025 | Sold | -- |
Source: NTREIS #20956935 | ||
| 7/29/2025 | Pending sale | $329,900$184/sqft |
Source: NTREIS #20956935 | ||
| 7/21/2025 | Contingent | $329,900$184/sqft |
Source: NTREIS #20956935 | ||
| 7/15/2025 | Price change | $329,900-2.4%$184/sqft |
Source: NTREIS #20956935 | ||
| 7/1/2025 | Price change | $338,000-5.7%$188/sqft |
Source: NTREIS #20956935 | ||
Public tax history
| Year | Property taxes | Tax assessment |
|---|---|---|
| 2024 | $3,544 -15% | $300,000 -13.6% |
| 2023 | $4,168 +9.7% | $347,198 +20.4% |
| 2022 | $3,799 +6.6% | $288,275 +8.8% |
Find assessor info on the county website
Neighborhood: Tehama Ridge
Nearby schools
GreatSchools rating
- 7/10O A PetersonGrades: PK-5Distance: 0.4 mi
- 6/10CW Worthington Middle SchoolGrades: 6-8Distance: 3.2 mi
- 7/10V R Eaton High SchoolGrades: 9-12Distance: 3.9 mi
Schools provided by the listing agent
- Elementary: Peterson
- Middle: CW Worthington
- High: Eaton
- District: Northwest ISD
Source: NTREIS. This data may not be complete. We recommend contacting the local school district to confirm school assignments for this home.
Get a cash offer in 3 minutes
Find out how much your home could sell for in as little as 3 minutes with a no-obligation cash offer.
Estimated market value
$329,300
Get a cash offer in 3 minutes
Find out how much your home could sell for in as little as 3 minutes with a no-obligation cash offer.
Estimated market value
$329,300



