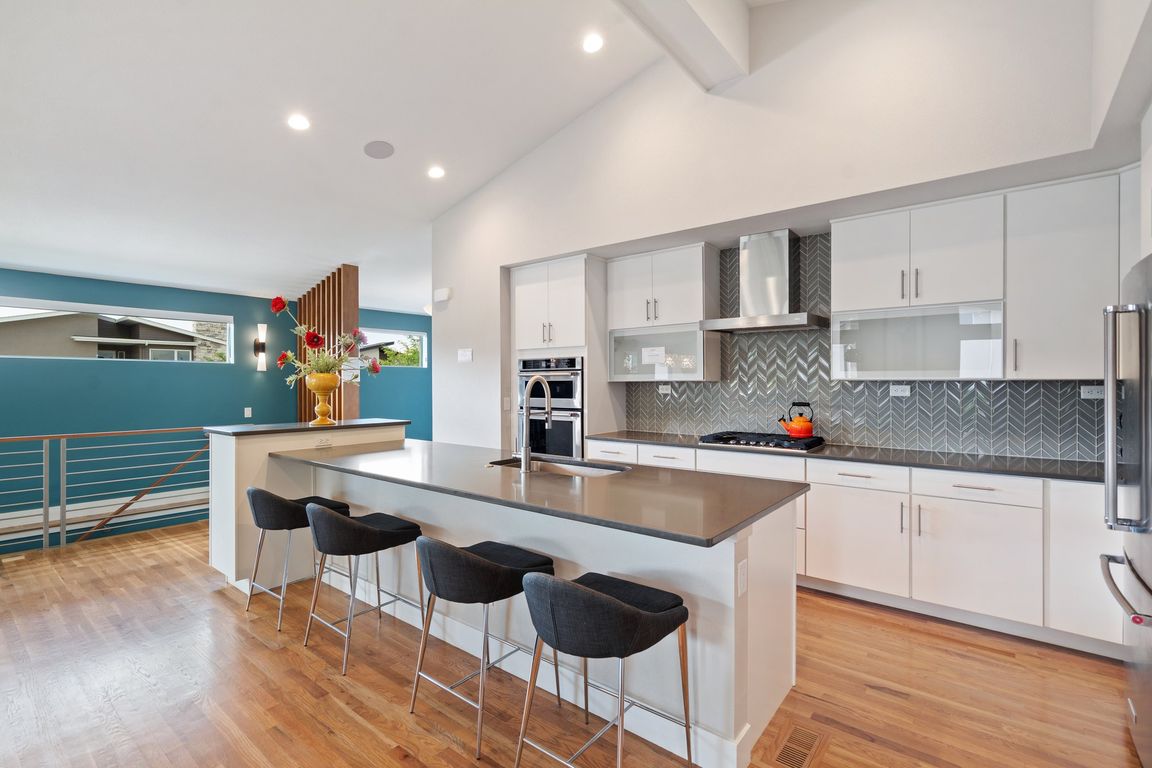
For salePrice cut: $1K (11/2)
$949,000
4beds
3,912sqft
10409 Marshall Mesa Ct, Colorado Springs, CO 80924
4beds
3,912sqft
Single family residence
Built in 2018
8,576 sqft
3 Attached garage spaces
$243 price/sqft
$359 monthly HOA fee
What's special
Gas fireplaceHigh-end designer upgradesFront range viewsCustom finishesPowder bath for guestsOutdoor speakersCustom wood accent wall
Welcome to this stunning 4-bedroom, 5-bath, 3-car garage ranch-style home in the highly sought-after Élan section of Cordera. Formerly a model and Parade of Homes showcase, this mid-century modern gem is filled with high-end designer upgrades and custom finishes throughout—including custom window treatments throughout the home. Step inside to an ...
- 150 days |
- 560 |
- 11 |
Source: Pikes Peak MLS,MLS#: 1534537
Travel times
Living Room
Kitchen
Basement (Finished)
Zillow last checked: 8 hours ago
Listing updated: November 15, 2025 at 06:00am
Listed by:
Darrell Wass 719-216-2165,
REMAX PROPERTIES,
Myoung Reed GRI MRP PPRES SFR 719-351-1525
Source: Pikes Peak MLS,MLS#: 1534537
Facts & features
Interior
Bedrooms & bathrooms
- Bedrooms: 4
- Bathrooms: 5
- Full bathrooms: 2
- 3/4 bathrooms: 1
- 1/2 bathrooms: 2
Other
- Level: Main
- Area: 210 Square Feet
- Dimensions: 14 x 15
Heating
- Forced Air, Natural Gas
Cooling
- Ceiling Fan(s), Central Air
Appliances
- Included: 220v in Kitchen, Dishwasher, Disposal, Dryer, Gas in Kitchen, Exhaust Fan, Microwave, Oven, Range, Refrigerator, Self Cleaning Oven, Washer
- Laundry: Electric Hook-up, Main Level
Features
- 5-Pc Bath, 9Ft + Ceilings, Vaulted Ceiling(s), See Prop Desc Remarks, Breakfast Bar, Pantry
- Flooring: Carpet, Tile, Wood
- Windows: Window Coverings
- Basement: Full,Partially Finished
- Number of fireplaces: 2
- Fireplace features: Gas, Two
Interior area
- Total structure area: 3,912
- Total interior livable area: 3,912 sqft
- Finished area above ground: 1,956
- Finished area below ground: 1,956
Video & virtual tour
Property
Parking
- Total spaces: 3
- Parking features: Attached, Garage Door Opener, See Remarks, Concrete Driveway
- Attached garage spaces: 3
Features
- Patio & porch: Concrete, Covered
- Exterior features: Auto Sprinkler System
- Fencing: None
- Has view: Yes
- View description: Mountain(s), View of Pikes Peak
Lot
- Size: 8,576.96 Square Feet
- Features: Corner Lot, Cul-De-Sac, Level, Hiking Trail, Near Hospital, Near Park, Near Schools, Near Shopping Center, HOA Required $, Landscaped
Details
- Parcel number: 6226207098
Construction
Type & style
- Home type: SingleFamily
- Architectural style: Ranch
- Property subtype: Single Family Residence
Materials
- Stone, Stucco, Framed on Lot
- Roof: Composite Shingle
Condition
- Existing Home
- New construction: No
- Year built: 2018
Utilities & green energy
- Water: Municipal
- Utilities for property: Electricity Connected, Natural Gas Connected
Community & HOA
Community
- Features: Clubhouse, Community Center, Fitness Center, Garden Area, Hiking or Biking Trails, Parks or Open Space, Playground, Pool
HOA
- Has HOA: Yes
- Services included: Covenant Enforcement, Lawn, Maintenance Grounds, Management, Snow Removal, Trash Removal
- HOA fee: $245 monthly
- Second HOA fee: $114 monthly
Location
- Region: Colorado Springs
Financial & listing details
- Price per square foot: $243/sqft
- Tax assessed value: $867,275
- Annual tax amount: $3,268
- Date on market: 7/3/2025
- Listing terms: Cash,Conventional,VA Loan
- Electric utility on property: Yes