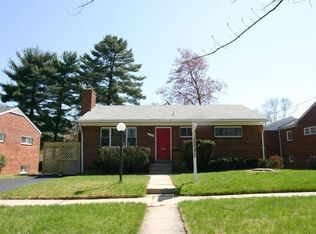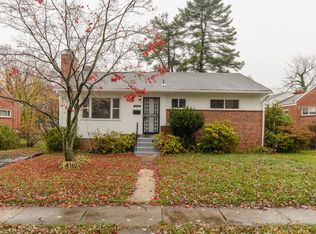Sold for $575,000 on 07/31/25
$575,000
10409 Royalton Ter, Silver Spring, MD 20901
7beds
2,026sqft
Single Family Residence
Built in 1953
7,133 Square Feet Lot
$573,800 Zestimate®
$284/sqft
$3,509 Estimated rent
Home value
$573,800
$528,000 - $625,000
$3,509/mo
Zestimate® history
Loading...
Owner options
Explore your selling options
What's special
This beautifully updated brick rambler offers exceptional space, versatility, and curb appeal, all in a peaceful cul-de-sac setting. The main level features three comfortable bedrooms, a full bath, and a spacious living room showcasing a wood-burning fireplace, recessed lighting, and freshly refinished hardwood floors. Enjoy cooking in the updated table space kitchen with brand-new appliances. There are also new light fixtures throughout the main and upper levels. Upstairs, you'll find a large private bedroom with a closet and gleaming hardwood floors—perfect for a guest room, home office, or additional living space. The fully finished walk-up basement adds incredible value, with a second full kitchen, laundry (brand new washer and dryer), renovated full bathroom, and three legal bedrooms—all with egress windows and closets. This level is ideal for guests, rental potential, or multi-generational living. Step outside to a fully fenced backyard with a large patio—perfect for relaxing or entertaining. NEW ROOF (2025).
Zillow last checked: 8 hours ago
Listing updated: August 05, 2025 at 08:37am
Listed by:
Emily Cottone 240-994-1860,
Redfin Corp
Bought with:
Omer RESHID
Keller Williams Capital Properties
Source: Bright MLS,MLS#: MDMC2187114
Facts & features
Interior
Bedrooms & bathrooms
- Bedrooms: 7
- Bathrooms: 2
- Full bathrooms: 2
- Main level bathrooms: 1
- Main level bedrooms: 3
Basement
- Area: 835
Heating
- Central, Natural Gas
Cooling
- Central Air, Natural Gas
Appliances
- Included: Dishwasher, Dryer, Extra Refrigerator/Freezer, Oven/Range - Gas, Refrigerator, Stainless Steel Appliance(s), Washer, Water Heater, Gas Water Heater
- Laundry: In Basement
Features
- 2nd Kitchen, Dining Area, Entry Level Bedroom, Floor Plan - Traditional, Kitchen - Table Space, Recessed Lighting
- Flooring: Wood
- Windows: Energy Efficient
- Basement: Finished,Windows,Walk-Out Access
- Number of fireplaces: 1
- Fireplace features: Brick, Wood Burning
Interior area
- Total structure area: 2,026
- Total interior livable area: 2,026 sqft
- Finished area above ground: 1,191
- Finished area below ground: 835
Property
Parking
- Parking features: On Street
- Has uncovered spaces: Yes
Accessibility
- Accessibility features: None
Features
- Levels: Three
- Stories: 3
- Pool features: None
- Fencing: Back Yard,Chain Link
Lot
- Size: 7,133 sqft
Details
- Additional structures: Above Grade, Below Grade
- Parcel number: 161301379570
- Zoning: R60
- Special conditions: Standard
Construction
Type & style
- Home type: SingleFamily
- Architectural style: Ranch/Rambler,Bungalow
- Property subtype: Single Family Residence
Materials
- Brick
- Foundation: Other
Condition
- New construction: No
- Year built: 1953
Utilities & green energy
- Sewer: Public Sewer
- Water: Public
Community & neighborhood
Location
- Region: Silver Spring
- Subdivision: Northwood Knolls
Other
Other facts
- Listing agreement: Exclusive Right To Sell
- Ownership: Fee Simple
Price history
| Date | Event | Price |
|---|---|---|
| 7/31/2025 | Sold | $575,000+4.5%$284/sqft |
Source: | ||
| 7/12/2025 | Pending sale | $550,000$271/sqft |
Source: | ||
| 6/26/2025 | Listed for sale | $550,000+53.2%$271/sqft |
Source: | ||
| 8/16/2019 | Sold | $359,000$177/sqft |
Source: Public Record | ||
| 6/15/2019 | Listed for sale | $359,000$177/sqft |
Source: Weichert, REALTORS #MDMC664156 | ||
Public tax history
| Year | Property taxes | Tax assessment |
|---|---|---|
| 2025 | $5,202 +20.4% | $387,200 +3.2% |
| 2024 | $4,320 +3.2% | $375,300 +3.3% |
| 2023 | $4,187 +7.9% | $363,400 +3.4% |
Find assessor info on the county website
Neighborhood: Northwood Village
Nearby schools
GreatSchools rating
- 4/10Pine Crest Elementary SchoolGrades: 3-5Distance: 0.8 mi
- 6/10Silver Spring International Middle SchoolGrades: 6-8Distance: 1.8 mi
- 7/10Northwood High SchoolGrades: 9-12Distance: 0.7 mi
Schools provided by the listing agent
- District: Montgomery County Public Schools
Source: Bright MLS. This data may not be complete. We recommend contacting the local school district to confirm school assignments for this home.

Get pre-qualified for a loan
At Zillow Home Loans, we can pre-qualify you in as little as 5 minutes with no impact to your credit score.An equal housing lender. NMLS #10287.
Sell for more on Zillow
Get a free Zillow Showcase℠ listing and you could sell for .
$573,800
2% more+ $11,476
With Zillow Showcase(estimated)
$585,276
