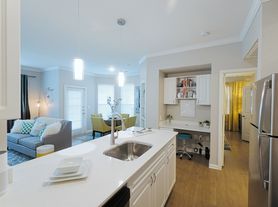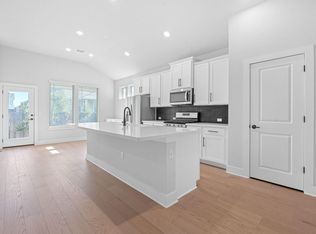Welcome to this beautifully maintained single-story home in the desirable Parkside community, ideally located less than one mile from I-35 for easy access to major Austin destinations. This inviting property offers a bright and open floor plan with soaring ceilings and abundant natural light, creating a warm and welcoming atmosphere. The spacious living area flows seamlessly into the kitchen and dining spaces, making it perfect for both everyday living and entertaining. The kitchen features rich wood cabinetry, modern stainless steel appliances, ample counter space, and a breakfast bar that overlooks the living area, ensuring that the heart of the home remains connected. The primary suite is generously sized and includes a large walk-in closet and an en-suite bathroom with dual vanities, a soaking tub, and a separate shower. Additional bedrooms provide flexibility for guest rooms, a home office, or a creative workspace. Outside, you'll find a covered patio with an extended wood deck, offering a comfortable and private space to relax or entertain. Mature trees and thoughtful landscaping provide shade and a sense of tranquility. The home also features a two-car garage, ceiling fans throughout, and a neutral color palette that complements a variety of styles. This location is close to shopping, restaurants, parks, and commuter routes, this property offers both convenience and comfort. It's the perfect place to enjoy the best of Austin living while maintaining a peaceful suburban feel.
House for rent
$2,100/mo
10409 Yellowstone Dr, Austin, TX 78747
3beds
1,763sqft
Price may not include required fees and charges.
Singlefamily
Available now
No pets
Central air, ceiling fan
Hookups laundry
4 Attached garage spaces parking
Natural gas, central
What's special
Abundant natural lightModern stainless steel appliancesSoaking tubSoaring ceilingsAmple counter spaceMature treesThoughtful landscaping
- 8 days |
- -- |
- -- |
Travel times
Looking to buy when your lease ends?
Get a special Zillow offer on an account designed to grow your down payment. Save faster with up to a 6% match & an industry leading APY.
Offer exclusive to Foyer+; Terms apply. Details on landing page.
Facts & features
Interior
Bedrooms & bathrooms
- Bedrooms: 3
- Bathrooms: 2
- Full bathrooms: 2
Heating
- Natural Gas, Central
Cooling
- Central Air, Ceiling Fan
Appliances
- Included: Dishwasher, Disposal, Oven, Range, WD Hookup
- Laundry: Hookups, Main Level, Washer Hookup
Features
- Breakfast Bar, Ceiling Fan(s), Corain Counters, Double Vanity, High Ceilings, Pantry, Primary Bedroom on Main, Soaking Tub, WD Hookup, Walk In Closet, Walk-In Closet(s), Washer Hookup, Wired for Sound
- Flooring: Carpet, Tile
Interior area
- Total interior livable area: 1,763 sqft
Property
Parking
- Total spaces: 4
- Parking features: Attached, Covered
- Has attached garage: Yes
- Details: Contact manager
Features
- Stories: 1
- Exterior features: Contact manager
- Has view: Yes
- View description: Contact manager
Details
- Parcel number: 708458
Construction
Type & style
- Home type: SingleFamily
- Property subtype: SingleFamily
Materials
- Roof: Composition,Shake Shingle
Condition
- Year built: 2007
Community & HOA
Community
- Features: Playground
Location
- Region: Austin
Financial & listing details
- Lease term: Negotiable
Price history
| Date | Event | Price |
|---|---|---|
| 10/16/2025 | Listed for rent | $2,100+12%$1/sqft |
Source: Unlock MLS #1111075 | ||
| 8/31/2021 | Sold | -- |
Source: Agent Provided | ||
| 8/8/2018 | Listing removed | $1,875$1/sqft |
Source: Spradling Properties #2900635 | ||
| 7/14/2018 | Listed for rent | $1,875+13.6%$1/sqft |
Source: Spradling Properties #2900635 | ||
| 7/19/2017 | Listing removed | $1,650$1/sqft |
Source: Spradling Properties #3601789 | ||

