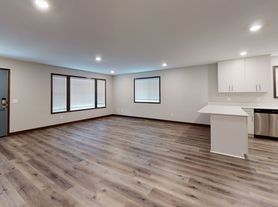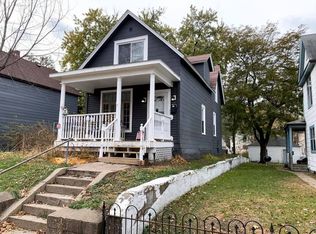Listing for September 1, 2026!
Showings by appointment most evenings or weekends with 24 hours notice given to current tenants. Future showings and open houses will be canceled upon receipt of full deposit and signed lease.
Open main floor plan, central Air conditioning,
new kitchen with all new Stainless Steel Appliances, granite countertops,
updated bathrooms, tiled showers, refinished hardwood and new carpeting throughout the house. Upgraded energy efficient furnace and new windows!
6 Bedrooms with good closet space (4 on upper level, 2 on Main Level), 2 Full baths.
No basement bedrooms and No Attic Bedrooms. This is a nice place with quality finishes ready for move in next September!
Living room opens up to the kitchen where you find plenty of cabinet space, seating at the kitchen bar with tiled backsplash. Back porch entry with large space for storing bikes, etc. The basement features a large living area for an additional TV room or study space.
Deposit = One months rent. 12 month lease term from September 1, 2026 to August 28, 2027. Garage available with lease (2 stalls).
House for rent
$2,970/mo
1041 26th Ave SE, Minneapolis, MN 55414
6beds
2,200sqft
Price may not include required fees and charges.
Single family residence
Available Tue Sep 1 2026
Cats, small dogs OK
Air conditioner, central air
In unit laundry
Detached parking
Forced air
What's special
Back porch entryRefinished hardwoodNew windowsOpen main floor planTiled backsplashUpdated bathroomsPlenty of cabinet space
- 13 days |
- -- |
- -- |
Travel times
Looking to buy when your lease ends?
Consider a first-time homebuyer savings account designed to grow your down payment with up to a 6% match & a competitive APY.
Facts & features
Interior
Bedrooms & bathrooms
- Bedrooms: 6
- Bathrooms: 2
- Full bathrooms: 2
Rooms
- Room types: Dining Room, Mud Room, Recreation Room
Heating
- Forced Air
Cooling
- Air Conditioner, Central Air
Appliances
- Included: Dishwasher, Disposal, Dryer, Freezer, Microwave, Oven, Range Oven, Refrigerator, Washer
- Laundry: In Unit
Features
- Storage
- Flooring: Carpet, Hardwood, Tile
- Has basement: Yes
Interior area
- Total interior livable area: 2,200 sqft
Property
Parking
- Parking features: Detached, Off Street
- Details: Contact manager
Features
- Patio & porch: Porch
- Exterior features: Bicycle storage, Granite countertop, Heating system: Forced Air, Lawn, Living room, Stainless steel appliances
Details
- Parcel number: 1902923120116
Construction
Type & style
- Home type: SingleFamily
- Property subtype: Single Family Residence
Condition
- Year built: 1926
Utilities & green energy
- Utilities for property: Cable Available
Community & HOA
Location
- Region: Minneapolis
Financial & listing details
- Lease term: 1 Year
Price history
| Date | Event | Price |
|---|---|---|
| 11/10/2025 | Price change | $2,970-0.8%$1/sqft |
Source: Zillow Rentals | ||
| 11/8/2025 | Price change | $2,994-0.2%$1/sqft |
Source: Zillow Rentals | ||
| 11/6/2025 | Listed for rent | $3,000+2%$1/sqft |
Source: Zillow Rentals | ||
| 3/15/2024 | Listing removed | -- |
Source: Zillow Rentals | ||
| 2/8/2024 | Price change | $2,940-1%$1/sqft |
Source: Zillow Rentals | ||

