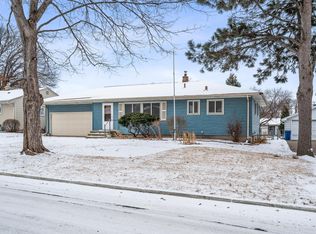Closed
$300,000
1041 3rd St NW, New Brighton, MN 55112
3beds
1,908sqft
Single Family Residence
Built in 1957
9,147.6 Square Feet Lot
$309,800 Zestimate®
$157/sqft
$2,361 Estimated rent
Home value
$309,800
$276,000 - $347,000
$2,361/mo
Zestimate® history
Loading...
Owner options
Explore your selling options
What's special
First time to market Mid-Century home! Many original features including gorgeous hardwood floors. Bright and sunny eat-in kitchen. 3 Bedrooms on the main level with full bath. In the lower level you’ll find a custom built workshop, a knotty pine lined billiard room, large flex space as well as a laundry room with plenty of storage and ¾ bath. Plenty of space in the rear of the home to add a porch, deck or patio. Yard is almost fully fenced. Maintenance free siding and newer roof (2017), A/C and Furnace (2016). Highly desirable Mounds View Schools. Hansen Park is at the end of the street offering walking trails, a disc golf course, a hockey rink, a tennis court & ball fields. Home has been well loved and cared for by the original owners over the past 67 years. This rare opportunity to start your legacy and own this unique piece of americana is now yours!
Zillow last checked: 8 hours ago
Listing updated: July 12, 2025 at 11:37pm
Listed by:
April Lindenfelser 651-338-8402,
Keller Williams Classic Realty
Bought with:
Allison Burkum
Anderson Realty
Source: NorthstarMLS as distributed by MLS GRID,MLS#: 6529954
Facts & features
Interior
Bedrooms & bathrooms
- Bedrooms: 3
- Bathrooms: 2
- Full bathrooms: 1
- 3/4 bathrooms: 1
Bedroom 1
- Level: Main
- Area: 156 Square Feet
- Dimensions: 13x12
Bedroom 2
- Level: Main
- Area: 117 Square Feet
- Dimensions: 13x9
Bedroom 3
- Level: Main
- Area: 99 Square Feet
- Dimensions: 11x9
Other
- Level: Basement
- Area: 273 Square Feet
- Dimensions: 21x13
Bonus room
- Level: Basement
- Area: 231 Square Feet
- Dimensions: 21x11
Garage
- Area: 288 Square Feet
- Dimensions: 18x16
Kitchen
- Level: Main
- Area: 165 Square Feet
- Dimensions: 15x11
Laundry
- Level: Basement
- Area: 208 Square Feet
- Dimensions: 16x13
Living room
- Level: Main
- Area: 319 Square Feet
- Dimensions: 29x11
Workshop
- Level: Basement
- Area: 128 Square Feet
- Dimensions: 16x8
Heating
- Forced Air
Cooling
- Central Air
Appliances
- Included: Cooktop, Dryer, Gas Water Heater, Refrigerator, Wall Oven, Washer
Features
- Basement: Block,Partially Finished
- Has fireplace: No
Interior area
- Total structure area: 1,908
- Total interior livable area: 1,908 sqft
- Finished area above ground: 985
- Finished area below ground: 610
Property
Parking
- Total spaces: 1
- Parking features: Detached, Asphalt, Garage
- Garage spaces: 1
- Details: Garage Dimensions (18x16)
Accessibility
- Accessibility features: Grab Bars In Bathroom
Features
- Levels: One
- Stories: 1
- Fencing: Chain Link,Partial
Lot
- Size: 9,147 sqft
- Dimensions: 69 x 130
Details
- Foundation area: 923
- Parcel number: 293023340025
- Zoning description: Residential-Single Family
Construction
Type & style
- Home type: SingleFamily
- Property subtype: Single Family Residence
Materials
- Steel Siding
- Roof: Age 8 Years or Less
Condition
- Age of Property: 68
- New construction: No
- Year built: 1957
Utilities & green energy
- Gas: Natural Gas
- Sewer: City Sewer/Connected
- Water: City Water/Connected
Community & neighborhood
Location
- Region: New Brighton
- Subdivision: Mork-Campion Terrace
HOA & financial
HOA
- Has HOA: No
Other
Other facts
- Road surface type: Paved
Price history
| Date | Event | Price |
|---|---|---|
| 7/11/2024 | Sold | $300,000-3.2%$157/sqft |
Source: | ||
| 6/27/2024 | Pending sale | $309,900$162/sqft |
Source: | ||
| 6/11/2024 | Price change | $309,900-4.6%$162/sqft |
Source: | ||
| 6/5/2024 | Price change | $324,900-3%$170/sqft |
Source: | ||
| 5/30/2024 | Price change | $334,900-4.3%$176/sqft |
Source: | ||
Public tax history
| Year | Property taxes | Tax assessment |
|---|---|---|
| 2024 | $3,696 +2.4% | $310,700 +8.2% |
| 2023 | $3,610 +2.7% | $287,200 +0.4% |
| 2022 | $3,514 +9.6% | $286,000 +12.1% |
Find assessor info on the county website
Neighborhood: 55112
Nearby schools
GreatSchools rating
- 8/10Bel Air Elementary SchoolGrades: 1-5Distance: 0.6 mi
- 5/10Highview Middle SchoolGrades: 6-8Distance: 1 mi
- 8/10Irondale Senior High SchoolGrades: 9-12Distance: 2.6 mi
Get a cash offer in 3 minutes
Find out how much your home could sell for in as little as 3 minutes with a no-obligation cash offer.
Estimated market value
$309,800
Get a cash offer in 3 minutes
Find out how much your home could sell for in as little as 3 minutes with a no-obligation cash offer.
Estimated market value
$309,800
