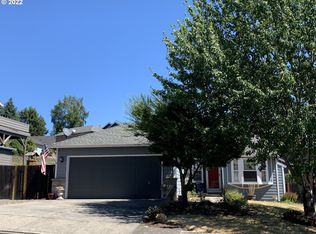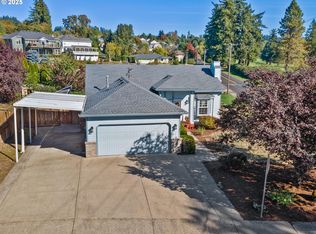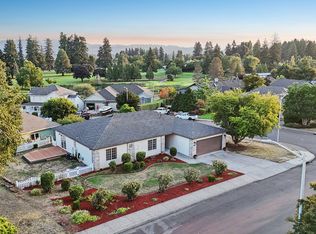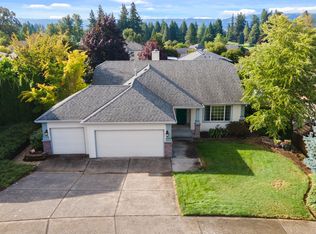Sold
Listed by:
Joe C. Christie Jr,
Redfin,
Ali Ghulam Sakhi,
Redfin
Bought with: ZNonMember-Office-MLS
$460,000
1041 40th Street, Washougal, WA 98671
3beds
1,248sqft
Single Family Residence
Built in 2002
10,284.52 Square Feet Lot
$455,500 Zestimate®
$369/sqft
$2,331 Estimated rent
Home value
$455,500
$433,000 - $478,000
$2,331/mo
Zestimate® history
Loading...
Owner options
Explore your selling options
What's special
Nestled near the golf course, this charming 3 bed, 2 bath ranch on a .24 acre lot boasts RV & Boat parking and the serenity of a tranquil creek flowing through the spacious Backyard. Imagine relaxing in your park-like backyard and enjoy the tranquil and soothing sounds of nature just steps from your door. There is also a walking bridge across the creek to back of the yard. Inside is a large living room with a gas fireplace and vaulted ceiling that opens to the spacious Kitchen (Pendant Lights-Pantry-Double Sinks) and Dining Room area (Slider to Backyard). Down the hallway is the Primary Bedroom, 2nd Bedroom, 3rd Bedroom, and the Laundry Room (Shelves-Storage). Outside is also a Fully Fenced Front Yard and a large Shed by RV & Boat Parking.
Zillow last checked: 8 hours ago
Listing updated: August 18, 2025 at 04:04am
Offers reviewed: May 12
Listed by:
Joe C. Christie Jr,
Redfin,
Ali Ghulam Sakhi,
Redfin
Bought with:
Non Member ZDefault
ZNonMember-Office-MLS
Source: NWMLS,MLS#: 2356726
Facts & features
Interior
Bedrooms & bathrooms
- Bedrooms: 3
- Bathrooms: 2
- Full bathrooms: 2
- Main level bathrooms: 2
- Main level bedrooms: 3
Primary bedroom
- Description: LVP, Vaulted Ceiling, WI Closet, Bathroom
- Level: Main
Bedroom
- Description: LVP, Closet
- Level: Main
Bedroom
- Description: LVP, Closet
- Level: Main
Bathroom full
- Description: Hall: Sink, Shower/Tub Combo
- Level: Main
Bathroom full
- Description: Primary: Double Sink, Tub/Shower.
- Level: Main
Dining room
- Description: LVP, Vaulted Ceiling, Slider to Deck
- Level: Main
Kitchen with eating space
- Description: LVP, Pantry, Vaulted Ceiling,
- Level: Main
Living room
- Description: LVP, Vaulted Ceiling, Gas Fireplace,
- Level: Main
Utility room
- Description: Vinyl, W/D Hookups, Storage
- Level: Main
Heating
- Fireplace, Forced Air, Electric, Natural Gas
Cooling
- Forced Air
Appliances
- Included: Dishwasher(s), Disposal, Microwave(s), Stove(s)/Range(s), Garbage Disposal, Water Heater: Gas, Water Heater Location: Garage
Features
- Bath Off Primary, Ceiling Fan(s), Dining Room, Walk-In Pantry
- Flooring: Vinyl Plank, Carpet
- Windows: Double Pane/Storm Window
- Basement: None
- Number of fireplaces: 1
- Fireplace features: Gas, Main Level: 1, Fireplace
Interior area
- Total structure area: 1,248
- Total interior livable area: 1,248 sqft
Property
Parking
- Total spaces: 2
- Parking features: Driveway, Attached Garage, RV Parking
- Attached garage spaces: 2
Features
- Levels: One
- Stories: 1
- Patio & porch: Bath Off Primary, Ceiling Fan(s), Double Pane/Storm Window, Dining Room, Fireplace, Vaulted Ceiling(s), Walk-In Closet(s), Walk-In Pantry, Water Heater
- Has view: Yes
- View description: Golf Course, See Remarks, Territorial
Lot
- Size: 10,284 sqft
- Features: Curbs, Open Lot, Paved, Cable TV, Deck, Gas Available, High Speed Internet, Outbuildings, RV Parking
- Topography: Level
- Residential vegetation: Garden Space, Wooded
Details
- Parcel number: 96158880
- Zoning: R1-7.5
- Zoning description: Jurisdiction: City
- Special conditions: Standard
Construction
Type & style
- Home type: SingleFamily
- Architectural style: See Remarks
- Property subtype: Single Family Residence
Materials
- Wood Products
- Foundation: Poured Concrete
- Roof: Composition
Condition
- Very Good
- Year built: 2002
- Major remodel year: 2002
Utilities & green energy
- Electric: Company: PUD
- Sewer: Sewer Connected, Company: COW
- Water: Public, Company: COW
- Utilities for property: Com, Com
Community & neighborhood
Location
- Region: Washougal
- Subdivision: Orchard Hills
HOA & financial
HOA
- Association phone: 360-952-2255
Other
Other facts
- Listing terms: Cash Out,Conventional,FHA,VA Loan
- Cumulative days on market: 38 days
Price history
| Date | Event | Price |
|---|---|---|
| 7/18/2025 | Sold | $460,000$369/sqft |
Source: | ||
| 6/23/2025 | Pending sale | $460,000$369/sqft |
Source: | ||
| 6/18/2025 | Price change | $460,000-3.2%$369/sqft |
Source: | ||
| 6/12/2025 | Listed for sale | $475,000$381/sqft |
Source: | ||
| 6/3/2025 | Pending sale | $475,000$381/sqft |
Source: | ||
Public tax history
| Year | Property taxes | Tax assessment |
|---|---|---|
| 2024 | $3,798 +1.6% | $400,148 -2.9% |
| 2023 | $3,736 +2.8% | $411,937 +3.8% |
| 2022 | $3,634 +2.8% | $396,679 +16.5% |
Find assessor info on the county website
Neighborhood: 98671
Nearby schools
GreatSchools rating
- 7/10Columbia River Gorge Elementary SchoolGrades: PK-5Distance: 0.9 mi
- 8/10Jemtegaard Middle SchoolGrades: 6-8Distance: 0.9 mi
- 7/10Washougal High SchoolGrades: 9-12Distance: 0.2 mi
Schools provided by the listing agent
- Elementary: Columbia River Gorge Elementary
- Middle: Jemtegaard Mid
- High: Washougal High
Source: NWMLS. This data may not be complete. We recommend contacting the local school district to confirm school assignments for this home.
Get a cash offer in 3 minutes
Find out how much your home could sell for in as little as 3 minutes with a no-obligation cash offer.
Estimated market value
$455,500
Get a cash offer in 3 minutes
Find out how much your home could sell for in as little as 3 minutes with a no-obligation cash offer.
Estimated market value
$455,500



