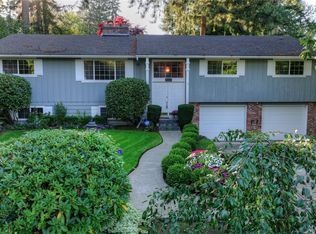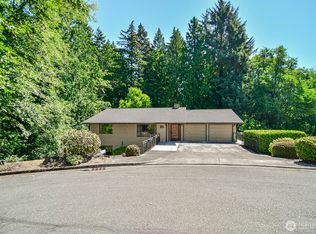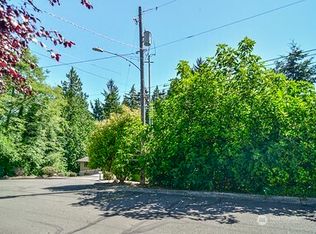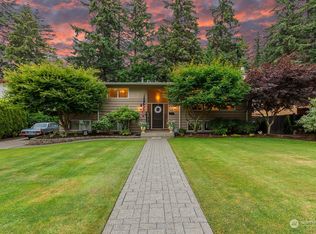Sold
Listed by:
Julie Pero,
John L. Scott, Inc.,
Carey A Powell,
John L. Scott, Inc.
Bought with: John L. Scott, Inc.
$720,000
1041 Berkeley Avenue, Fircrest, WA 98466
3beds
2,880sqft
Single Family Residence
Built in 1964
10,454.4 Square Feet Lot
$743,800 Zestimate®
$250/sqft
$3,308 Estimated rent
Home value
$743,800
$707,000 - $788,000
$3,308/mo
Zestimate® history
Loading...
Owner options
Explore your selling options
What's special
Spacious Mid Century Fircrest Home on tree lined Berkeley Ave blocks from schools, parks, and the amazing new Fircrest Rec Center and Pool! First time on market in nearly 60 years. Main Floor features expansive great room, formal dining overlooking the private yard, and a large eat in kitchen, w/Corian counters and slider to peaceful outdoor living. Bedrooms are generous, primary w/ensuite, laundry nearby on same floor. Downstairs is enormous with built in desk, powder room, wet bar, fireplace, and light filled windows. 3 entertaining decks, flat grassy backyard, expansive front yard all manicured to walk in and enjoy. 2 car garage, storage, work area, too much to list and love about this home! Pictures do not capture how incredible it is.
Zillow last checked: 8 hours ago
Listing updated: October 31, 2023 at 01:40pm
Offers reviewed: Sep 19
Listed by:
Julie Pero,
John L. Scott, Inc.,
Carey A Powell,
John L. Scott, Inc.
Bought with:
Kellie J Van Essen, 4537
John L. Scott, Inc.
Source: NWMLS,MLS#: 2160252
Facts & features
Interior
Bedrooms & bathrooms
- Bedrooms: 3
- Bathrooms: 3
- Full bathrooms: 2
- 1/2 bathrooms: 1
Primary bedroom
- Level: Second
Bedroom
- Level: Second
Bedroom
- Level: Second
Bathroom full
- Level: Second
Bathroom full
- Level: Second
Other
- Level: Lower
Dining room
- Level: Main
Entry hall
- Level: Main
Family room
- Level: Main
Kitchen with eating space
- Level: Main
Living room
- Level: Main
Rec room
- Level: Lower
Utility room
- Level: Second
Heating
- Fireplace(s), Forced Air
Cooling
- Forced Air
Appliances
- Included: Dishwasher_, Double Oven, Dryer, GarbageDisposal_, Microwave_, Refrigerator_, StoveRange_, Washer, Dishwasher, Garbage Disposal, Microwave, Refrigerator, StoveRange, Water Heater: Electric, Water Heater Location: Crawlspace
Features
- Bath Off Primary, Dining Room
- Flooring: Hardwood, Laminate, Carpet, Laminate Tile
- Doors: French Doors
- Windows: Double Pane/Storm Window, Skylight(s)
- Basement: None
- Number of fireplaces: 2
- Fireplace features: Wood Burning, Lower Level: 1, Main Level: 1, Fireplace
Interior area
- Total structure area: 2,880
- Total interior livable area: 2,880 sqft
Property
Parking
- Total spaces: 2
- Parking features: Attached Garage
- Attached garage spaces: 2
Features
- Levels: Multi/Split
- Entry location: Main
- Patio & porch: Hardwood, Laminate Tile, Wall to Wall Carpet, Bath Off Primary, Double Pane/Storm Window, Dining Room, French Doors, Skylight(s), Vaulted Ceiling(s), Wet Bar, Fireplace, Water Heater
Lot
- Size: 10,454 sqft
- Features: Adjacent to Public Land, Curbs, Paved, Cable TV, Deck, Fenced-Fully, High Speed Internet, Patio, Sprinkler System
- Topography: Level,PartialSlope
- Residential vegetation: Garden Space
Details
- Parcel number: 4955000380
- Zoning description: FIRC,Jurisdiction: City
- Special conditions: Standard
Construction
Type & style
- Home type: SingleFamily
- Architectural style: Northwest Contemporary
- Property subtype: Single Family Residence
Materials
- Wood Siding
- Foundation: Poured Concrete
- Roof: Composition
Condition
- Very Good
- Year built: 1964
- Major remodel year: 1993
Utilities & green energy
- Electric: Company: City of Tacoma
- Sewer: Sewer Connected, Company: City of Fircrest
- Water: Public, Company: City of Fircrest
- Utilities for property: Xfinity, Xfinity
Community & neighborhood
Location
- Region: Fircrest
- Subdivision: Fircrest
Other
Other facts
- Listing terms: Cash Out,Conventional,FHA,VA Loan
- Cumulative days on market: 579 days
Price history
| Date | Event | Price |
|---|---|---|
| 10/31/2023 | Sold | $720,000+12.7%$250/sqft |
Source: | ||
| 9/20/2023 | Pending sale | $639,000$222/sqft |
Source: | ||
| 9/12/2023 | Listed for sale | $639,000$222/sqft |
Source: | ||
Public tax history
| Year | Property taxes | Tax assessment |
|---|---|---|
| 2024 | $5,815 +0.1% | $619,700 +1.7% |
| 2023 | $5,811 +3.8% | $609,400 +0% |
| 2022 | $5,596 +4.5% | $609,300 +18.8% |
Find assessor info on the county website
Neighborhood: 98466
Nearby schools
GreatSchools rating
- 7/10Whittier Elementary SchoolGrades: PK-5Distance: 0.2 mi
- 4/10Wainwright Intermediate SchoolGrades: 4-8Distance: 1.1 mi
- 2/10Foss High SchoolGrades: 9-12Distance: 1.3 mi
Schools provided by the listing agent
- Elementary: Whittier
- Middle: Wainwright Intermediate
- High: Foss
Source: NWMLS. This data may not be complete. We recommend contacting the local school district to confirm school assignments for this home.

Get pre-qualified for a loan
At Zillow Home Loans, we can pre-qualify you in as little as 5 minutes with no impact to your credit score.An equal housing lender. NMLS #10287.
Sell for more on Zillow
Get a free Zillow Showcase℠ listing and you could sell for .
$743,800
2% more+ $14,876
With Zillow Showcase(estimated)
$758,676


