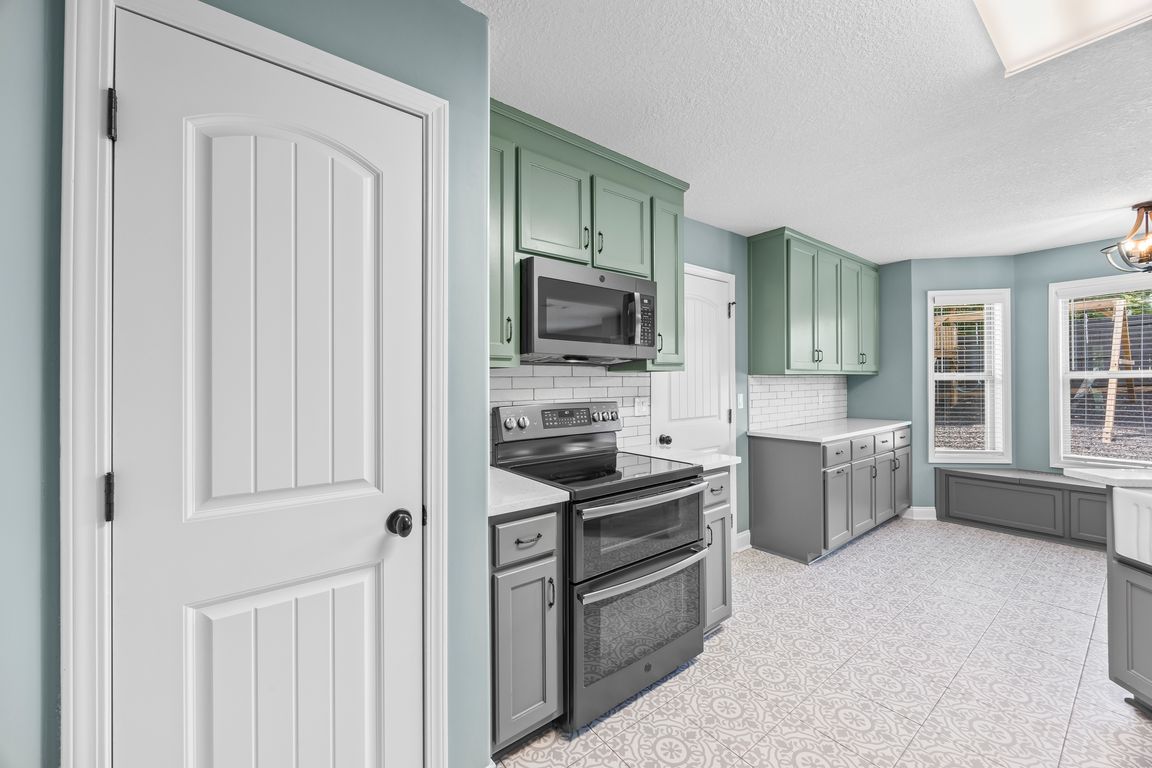
ActivePrice cut: $13K (9/12)
$399,900
4beds
2,072sqft
1041 Blakewood Ct, Bethlehem, GA 30620
4beds
2,072sqft
Single family residence
Built in 2015
0.28 Acres
2 Attached garage spaces
$193 price/sqft
What's special
Wood-burning fireplaceFully fenced backyardUpdated kitchenCustom-built playgroundRocking chair front porchDramatic two-story foyerFingerprint-resistant stainless steel appliances
Welcome to this beautifully upgraded 4-bedroom, 2.5-bath traditional home on a desirable large corner lot in the heart of Bethlehem with NO HOA! From the inviting curb appeal-highlighted by mature maple trees and a spacious rocking chair front porch-to the thoughtfully updated interior, this home is sure to impress. ...
- 44 days |
- 842 |
- 30 |
Source: GAMLS,MLS#: 10589601
Travel times
Living Room
Kitchen
Primary Bedroom
Zillow last checked: 7 hours ago
Listing updated: September 14, 2025 at 10:06pm
Listed by:
Lisa E Lewis 404-909-9151,
Century 21 Results
Source: GAMLS,MLS#: 10589601
Facts & features
Interior
Bedrooms & bathrooms
- Bedrooms: 4
- Bathrooms: 3
- Full bathrooms: 2
- 1/2 bathrooms: 1
Rooms
- Room types: Family Room, Laundry, Office, Other
Kitchen
- Features: Breakfast Area, Breakfast Bar, Country Kitchen, Pantry, Solid Surface Counters
Heating
- Central, Forced Air
Cooling
- Ceiling Fan(s), Central Air, Heat Pump, Zoned
Appliances
- Included: Dishwasher, Electric Water Heater, Microwave, Refrigerator
- Laundry: In Hall, Upper Level
Features
- Double Vanity, Tray Ceiling(s), Walk-In Closet(s)
- Flooring: Carpet, Tile
- Windows: Double Pane Windows
- Basement: None
- Attic: Pull Down Stairs
- Number of fireplaces: 1
- Fireplace features: Factory Built, Family Room
- Common walls with other units/homes: No Common Walls
Interior area
- Total structure area: 2,072
- Total interior livable area: 2,072 sqft
- Finished area above ground: 2,072
- Finished area below ground: 0
Property
Parking
- Total spaces: 2
- Parking features: Attached, Garage, Garage Door Opener, Kitchen Level
- Has attached garage: Yes
Features
- Levels: Two
- Stories: 2
- Patio & porch: Patio
- Exterior features: Other
- Fencing: Back Yard,Privacy,Wood
- Body of water: None
Lot
- Size: 0.28 Acres
- Features: Corner Lot, Private
Details
- Additional structures: Other
- Parcel number: XX053K 001
Construction
Type & style
- Home type: SingleFamily
- Architectural style: Traditional
- Property subtype: Single Family Residence
Materials
- Vinyl Siding
- Foundation: Slab
- Roof: Composition
Condition
- Resale
- New construction: No
- Year built: 2015
Utilities & green energy
- Sewer: Public Sewer
- Water: Public
- Utilities for property: Cable Available, Electricity Available, High Speed Internet, Phone Available, Sewer Available, Underground Utilities, Water Available
Community & HOA
Community
- Features: None
- Subdivision: Westwood at River Walk
HOA
- Has HOA: No
- Services included: None
Location
- Region: Bethlehem
Financial & listing details
- Price per square foot: $193/sqft
- Tax assessed value: $291,114
- Annual tax amount: $2,846
- Date on market: 8/21/2025
- Listing agreement: Exclusive Right To Sell
- Electric utility on property: Yes