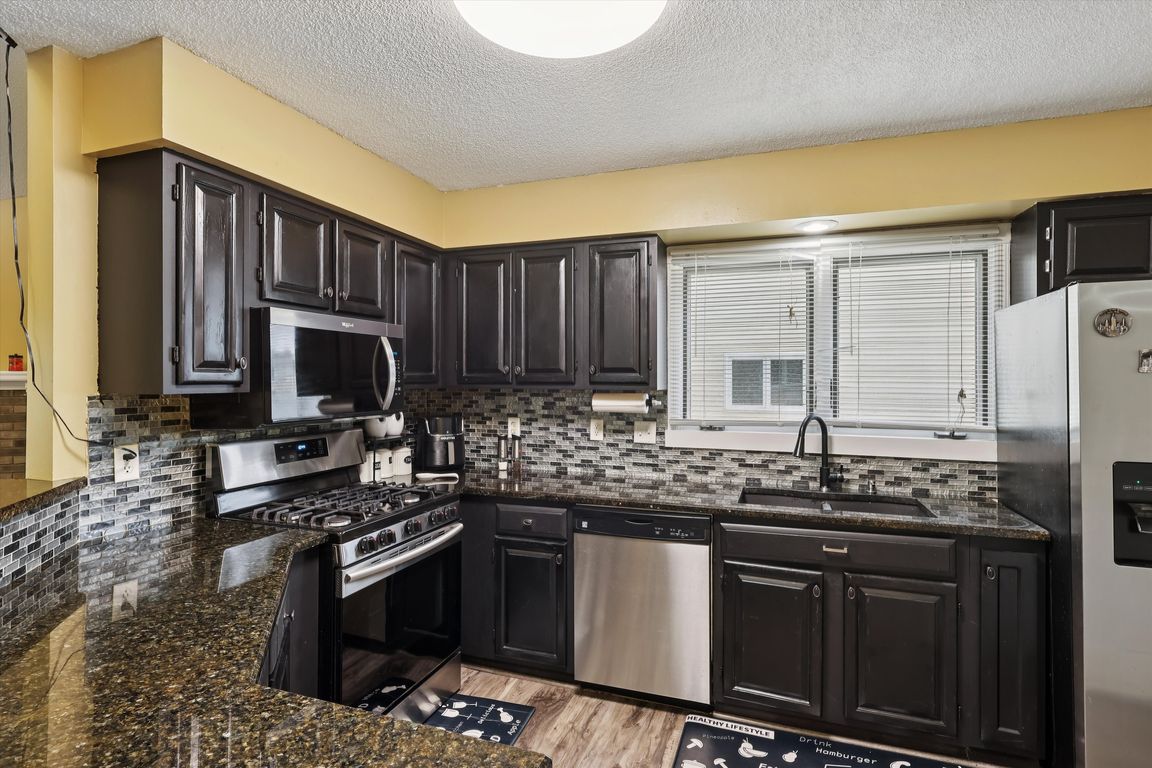
For sale
$298,000
3beds
1,681sqft
1041 Bradford Pl, West Des Moines, IA 50266
3beds
1,681sqft
Townhouse, condominium
Built in 1990
2 Attached garage spaces
$177 price/sqft
$255 monthly HOA fee
What's special
Garage doorsLaundry tilesCabinet knobsNew fixturesBathroom fixturesFresh paintCeiling fans
Since 2017, the townhome has seen significant renovations that have transformed it into a modern & inviting home. The journey began with the installation of new fixtures throughout, setting the stage for years of thoughtful enhancements. Recent updates include LVP flooring in the living room, dining area, kitchen, & office, added ...
- 17 days |
- 908 |
- 26 |
Source: DMMLS,MLS#: 728420 Originating MLS: Des Moines Area Association of REALTORS
Originating MLS: Des Moines Area Association of REALTORS
Travel times
Kitchen
Dining Room
Living Room
Primary Bedroom
Family Room
Backyard
Zillow last checked: 8 hours ago
Listing updated: October 15, 2025 at 12:02pm
Listed by:
WAYNE DEPENNING,
BHHS First Realty Westown,
MARLEA DEPENNING,
BHHS First Realty Westown
Source: DMMLS,MLS#: 728420 Originating MLS: Des Moines Area Association of REALTORS
Originating MLS: Des Moines Area Association of REALTORS
Facts & features
Interior
Bedrooms & bathrooms
- Bedrooms: 3
- Bathrooms: 3
- Full bathrooms: 2
- 3/4 bathrooms: 1
- Main level bedrooms: 2
Heating
- Forced Air, Gas, Natural Gas
Cooling
- Central Air
Appliances
- Included: Dryer, Dishwasher, Microwave, Refrigerator, Stove, Washer
- Laundry: Main Level
Features
- Wet Bar, Dining Area, Window Treatments
- Flooring: Carpet, Tile, Vinyl
- Basement: Finished
- Number of fireplaces: 1
- Fireplace features: Fireplace Screen
Interior area
- Total structure area: 1,681
- Total interior livable area: 1,681 sqft
- Finished area below ground: 1,016
Property
Parking
- Total spaces: 2
- Parking features: Attached, Garage, Two Car Garage
- Attached garage spaces: 2
Features
- Levels: One and One Half
- Stories: 1.5
- Patio & porch: Deck
- Exterior features: Deck
Lot
- Size: 6,185.52 Square Feet
- Dimensions: 46 x 134
Details
- Parcel number: 32000660031001
- Zoning: PUDMD
Construction
Type & style
- Home type: Condo
- Architectural style: Modern,One and One Half Story
- Property subtype: Townhouse, Condominium
Materials
- Wood Siding
- Foundation: Poured
- Roof: Asphalt,Shingle
Condition
- Year built: 1990
Details
- Builder name: Jerry's HOmes
Utilities & green energy
- Sewer: Public Sewer
- Water: Public
Community & HOA
Community
- Security: Security System, Smoke Detector(s)
HOA
- Has HOA: Yes
- Services included: Insurance, Maintenance Grounds, Snow Removal
- HOA fee: $255 monthly
- HOA name: Crown Property Mgmt
- Second HOA name: Amanda
- Second HOA phone: 515-795-7744
Location
- Region: West Des Moines
Financial & listing details
- Price per square foot: $177/sqft
- Tax assessed value: $263,400
- Annual tax amount: $4,010
- Date on market: 10/15/2025
- Listing terms: Cash,Conventional,FHA,VA Loan
- Road surface type: Asphalt, Concrete