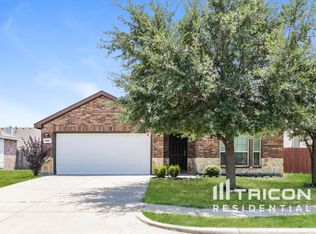Beautifully maintained 3-bedroom, 2-bath home with a versatile flex room, perfectly situated on an oversized lot backing to a peaceful greenbelt offering added privacy and scenic views. This popular split-bedroom floor plan features rich hardwood and tile flooring, soaring ceilings, and elegant granite countertops throughout.
The spacious kitchen is a chef's delight with dark wood cabinetry, a walk-in pantry, and ample counter space. The inviting living room is filled with natural light and seamlessly opens to the kitchen ideal for entertaining. Cozy up by the stone fireplace with the convenience of a flip-switch start.
Retreat to the impressive primary suite featuring dual sinks, a large walk-in shower, and a generous walk-in closet. The flexible layout includes a bonus room perfect for an office, playroom, or additional living space.
Located in the highly desirable master-planned community of Devonshire, offering exceptional amenities for all ages. Don't miss your chance make this stunning home yours today!
Landlord pays HOA
House for rent
$2,395/mo
1041 Brigham Dr, Forney, TX 75126
3beds
2,351sqft
Price may not include required fees and charges.
Single family residence
Available now
Cats, small dogs OK
Central air
Hookups laundry
Attached garage parking
Forced air
What's special
Stone fireplaceBonus roomElegant granite countertopsScenic viewsFlexible layoutLarge walk-in showerGenerous walk-in closet
- 45 days
- on Zillow |
- -- |
- -- |
Travel times
Add up to $600/yr to your down payment
Consider a first-time homebuyer savings account designed to grow your down payment with up to a 6% match & 4.15% APY.
Facts & features
Interior
Bedrooms & bathrooms
- Bedrooms: 3
- Bathrooms: 2
- Full bathrooms: 2
Heating
- Forced Air
Cooling
- Central Air
Appliances
- Included: Dishwasher, Microwave, Oven, WD Hookup
- Laundry: Hookups
Features
- WD Hookup, Walk In Closet
- Flooring: Hardwood, Tile
Interior area
- Total interior livable area: 2,351 sqft
Property
Parking
- Parking features: Attached
- Has attached garage: Yes
- Details: Contact manager
Features
- Exterior features: Heating system: Forced Air, Walk In Closet
Details
- Parcel number: 00085700050017000200
Construction
Type & style
- Home type: SingleFamily
- Property subtype: Single Family Residence
Community & HOA
Location
- Region: Forney
Financial & listing details
- Lease term: 1 Year
Price history
| Date | Event | Price |
|---|---|---|
| 7/29/2025 | Price change | $2,395-4%$1/sqft |
Source: Zillow Rentals | ||
| 7/17/2025 | Price change | $2,495-3.9%$1/sqft |
Source: Zillow Rentals | ||
| 7/11/2025 | Listed for rent | $2,595$1/sqft |
Source: Zillow Rentals | ||
| 7/11/2025 | Listing removed | $2,595$1/sqft |
Source: Zillow Rentals | ||
| 6/19/2025 | Listed for rent | $2,595+4%$1/sqft |
Source: Zillow Rentals | ||
![[object Object]](https://photos.zillowstatic.com/fp/6a19fd5e83fdf4246bdadc71e7185f9b-p_i.jpg)
