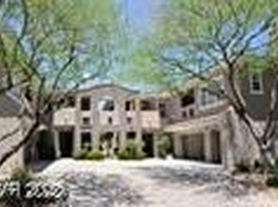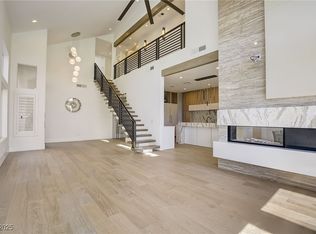Welcome to this gorgeous open-concept cul-de-sac home in The Vistas of Summerlin, perfectly situated near Red Rock, Downtown Summerlin, parks, trails, and top-rated schools. An inviting gated courtyard greets you at the entrance, offering a warm and private welcome. Inside, the flexible downstairs den with closet can easily be converted into a fourth bedroom, paired with a convenient three-quarter bath nearby. The spacious master suite features shutters and plenty of natural light, while the kitchen showcases custom cabinetry and a sleek, modern feel. Stone tile flows throughout the main level for a clean, stylish touch. Loft is located upstairs for added living space. Step outside to your completely private backyard retreat with covered patio, stamped concrete, and built-in BBQ, perfect for entertaining or relaxing year-round. This beautiful property is offered fully furnished, making it truly move-in ready and ideal as a turnkey rental.
The data relating to real estate for sale on this web site comes in part from the INTERNET DATA EXCHANGE Program of the Greater Las Vegas Association of REALTORS MLS. Real estate listings held by brokerage firms other than this site owner are marked with the IDX logo.
Information is deemed reliable but not guaranteed.
Copyright 2022 of the Greater Las Vegas Association of REALTORS MLS. All rights reserved.
House for rent
$3,900/mo
1041 Chestnut Chase St, Las Vegas, NV 89138
3beds
2,215sqft
Price may not include required fees and charges.
Singlefamily
Available now
-- Pets
Central air, electric, ceiling fan
In unit laundry
2 Garage spaces parking
-- Heating
What's special
Inviting gated courtyardCovered patioSpacious master suiteFlexible downstairs denCustom cabinetryCompletely private backyard retreatStone tile
- 38 days |
- -- |
- -- |
Travel times
Looking to buy when your lease ends?
Consider a first-time homebuyer savings account designed to grow your down payment with up to a 6% match & 3.83% APY.
Facts & features
Interior
Bedrooms & bathrooms
- Bedrooms: 3
- Bathrooms: 3
- Full bathrooms: 2
- 3/4 bathrooms: 1
Cooling
- Central Air, Electric, Ceiling Fan
Appliances
- Included: Dishwasher, Disposal, Dryer, Range, Refrigerator, Washer
- Laundry: In Unit
Features
- Ceiling Fan(s), Window Treatments
- Flooring: Laminate, Tile
- Furnished: Yes
Interior area
- Total interior livable area: 2,215 sqft
Property
Parking
- Total spaces: 2
- Parking features: Garage, Private, Covered
- Has garage: Yes
- Details: Contact manager
Features
- Stories: 2
- Exterior features: Architecture Style: Two Story, Basketball Court, Ceiling Fan(s), Floor Covering: Ceramic, Flooring: Ceramic, Flooring: Laminate, Garage, Gas Water Heater, Guest, Jogging Path, Playground, Pool, Prewired, Private, Tennis Court(s), Water Heater, Window Treatments
Details
- Parcel number: 13735815038
Construction
Type & style
- Home type: SingleFamily
- Property subtype: SingleFamily
Condition
- Year built: 2009
Community & HOA
Community
- Features: Playground, Tennis Court(s)
HOA
- Amenities included: Basketball Court, Tennis Court(s)
Location
- Region: Las Vegas
Financial & listing details
- Lease term: Contact For Details
Price history
| Date | Event | Price |
|---|---|---|
| 8/29/2025 | Listed for rent | $3,900+11.4%$2/sqft |
Source: LVR #2714599 | ||
| 8/21/2025 | Listing removed | $3,500$2/sqft |
Source: Zillow Rentals | ||
| 8/19/2025 | Price change | $3,500-4.1%$2/sqft |
Source: Zillow Rentals | ||
| 8/11/2025 | Listed for rent | $3,650$2/sqft |
Source: Zillow Rentals | ||
| 6/4/2019 | Sold | $410,000$185/sqft |
Source: | ||

